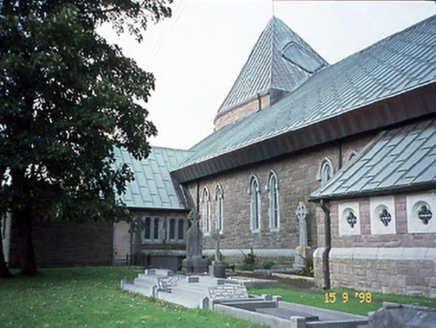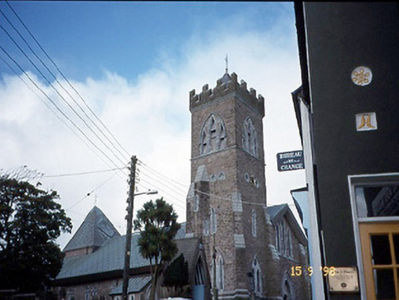Survey Data
Reg No
21400615
Rating
Regional
Categories of Special Interest
Architectural, Artistic, Historical, Social, Technical
Original Use
Church/chapel
In Use As
Church/chapel
Date
1860 - 1870
Coordinates
44580, 101239
Date Recorded
23/11/2005
Date Updated
--/--/--
Description
Freestanding cruciform-plan single- and double-height Roman Catholic church, built 1862-1865, comprising five-bay double-height nave with five-bay single-storey lean-to aisles to north-east and to south-west elevations, single-bay double-height transepts to north-east and to south-west, single-bay single-storey lean-to projecting chapel to south-west, pyramidal roof over crossing, single-bay double-height bowed apse to north-west gable end, entrance bay to south-east gable end and single-bay four-stage engaged corner tower to south on a square plan. Reroofed and remodelled internally in 1963. Pitched copper sheet roofs with rooflight along ridge of nave, pyramidal roof above chancel, slate roof to tower roof and stepped coping. Random red sandstone walls with grey limestone dressings. Paired lancets with limestone ashlar surrounds and hood mouldings. Pointed arch to doorway. Square-headed opening with quatrefoil to tympanum, flanking pilasters and double-leaf boarded doors having decorative strap hinges. Interior largely remodelled in 1963, with plaster stripped off rubble walls and roof profile altered with exposed beams on timber posts. Arches to transepts remain having ashlar voussoirs and columns. Carved stone arcaded reredos with trefoil arches. Limestone steps to front extended in concrete to either side. Graveyard to site with various cut-stone grave markers, c. 1865-present. Gateway, built c. 1880, to south-east comprising limestone ashlar Gothic Revival style piers with wrought-iron cross finials having stone-built quadrant walls with wrought-iron quatrefoil panels.



