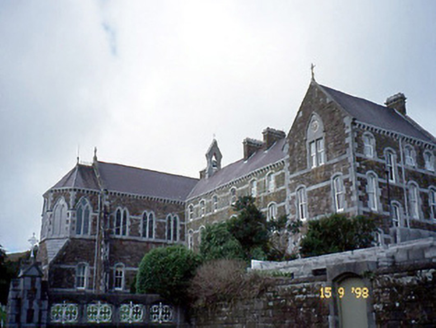Survey Data
Reg No
21400616
Rating
Regional
Categories of Special Interest
Architectural, Artistic, Historical, Social
Original Use
Convent/nunnery
In Use As
Convent/nunnery
Date
1870 - 1890
Coordinates
44607, 101292
Date Recorded
23/11/2005
Date Updated
--/--/--
Description
Detached ten-bay three-storey over part-raised basement convent, built c. 1880, originally on a T-shaped plan. Designed by J.J. and C.J. Mc Carthy. Comprising seven-bay three-storey central block and two-bay three-storey gabled advanced end bay to right (possibly originally paired with gable end to left). Four-bay three-storey over raised basement side elevation to south-east. Eleven-bay two-storey return to rear to north-west. Pair of single-bay two-storey flat-roofed projecting bays to north-west elevation. Extended to south-west in 1886, comprising three-bay double-height over raised basement projecting chapel with single-bay full-height over basement lower polygonal apse to south-west gable end. Renovated, c. 1925, with five bays of return remodelled to accommodate use as school. Pitched slate roofs with red sandstone chimneystacks having limestone dressings, cresting to apse of chapel, limestone bellcote and gutter on limestone brackets. Rock-hewn snecked red sandstone walls with smooth grey limestone dressings. Pointed arch openings with limestone surrounds, sandstone relieving arches and timber two-over-two pane sliding sash windows. Replacement uPVC windows to top floor. Tracery to chapel windows. Retaining stained glass windows by Harry Clarke studio. Limestone doorcase to timber double-leaf door flanked by sidelights and approached by flight of limestone steps. Freestanding single-bay single-storey Victorian pavilion block, built c. 1880, to site on a polygonal plan retaining original aspect with series of gablets to circumference. Gateway, built c. 1880, to south-west comprising limestone ashlar Gothic Revival style piers with wrought-iron cross finials having stone-built quadrant walls with wrought-iron quatrefoil panels.

