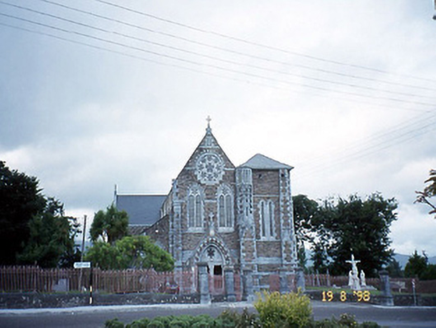Survey Data
Reg No
21400703
Rating
National
Categories of Special Interest
Architectural, Artistic, Historical, Social, Technical
Previous Name
Saint James's Catholic Chapel
Original Use
Church/chapel
In Use As
Church/chapel
Date
1885 - 1895
Coordinates
77665, 96650
Date Recorded
23/11/2005
Date Updated
--/--/--
Description
Freestanding cruciform-plan single- and double-height Gothic Revival style Roman Catholic church, built 1887-1891, by W.G. Doolin. Comprising seven-bay double-height nave, five-bay single-storey lean-to aisles to east and to west elevations, single-bay double-height transepts to east and to west, single-bay single-storey gabled projecting porches to south elevations, single-bay single-storey lean-to sacristy projection and chapel to north-east and to north-west, entrance bay to south gable end, single-bay single-storey gabled advanced porch to ground floor and single-bay three-stage engaged truncated corner tower to south-east on a square plan. Extended in latter part of twentieth century with single-bay single-storey flat-roofed projections added to east and to west elevations. Pitched slate and artificial slate roof with gable limestone copings, finials, carved springers and profiled gutters on limestone brackets. Random squared and snecked rock-hewn red sandstone walls with smooth grey limestone dressings. Paired lancets with smooth limestone surrounds, rock-hewn alternating sandstone and limestone voussoirs. Four and five lancets to transepts and chancel. Projecting gabled ashlar doorcases to transepts with stilted pointed arches and pilasters. Cruciform-plan interior with transepts, side aisles, chancel with side chapels, and west gallery. Open truss roof. Pointed arches to arcades on polished grey granite columns with limestone pedestals. Elaborate floor tiling to chancel and side chapels. Gateway, built c. 1890, to south comprising pair of limestone ashlar piers with lancet arch door opening to centre having gable over and cast-iron gates and railings.

