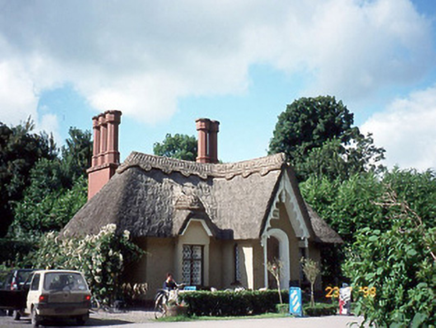Survey Data
Reg No
21400801
Rating
Regional
Categories of Special Interest
Architectural, Artistic, Social
Original Use
Gate lodge
In Use As
Museum/gallery
Date
1830 - 1835
Coordinates
95766, 90704
Date Recorded
24/11/2005
Date Updated
--/--/--
Description
Detached cruciform-plan three-bay single-storey thatched cottage-ornee gate lodge, dated 1834, with single-bay single-storey gabled projecting open porch to centre and single-bay single-storey recessed flanking bays with single-storey gabled box bay windows. Single-bay single-storey side elevations to north-east and to south-west having open loggias to east and to west. Single-bay single-storey return to rear to north-west. Now in use as museum. Pitched thatched roof with decorative ridge thatching, overhanging eaves and verges, carved bargeboards and rendered octagonal chimneystacks. Painted roughcast rendered walls with date plaque above entrance. Projecting windows with rendered surrounds, eyebrow gables, painted sills on consoles and lattice glazing. Four-centred arched door opening with moulded archivolt. Surrounded by beech hedge at rear.

