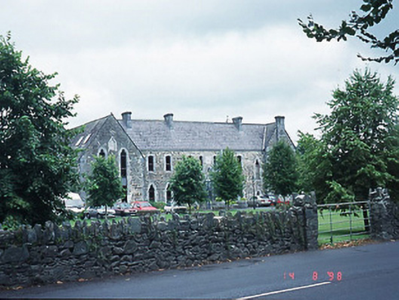Survey Data
Reg No
21400803
Rating
Regional
Categories of Special Interest
Architectural, Artistic, Historical, Social
Original Use
Monastery
In Use As
School
Date
1835 - 1840
Coordinates
95880, 90958
Date Recorded
24/11/2005
Date Updated
--/--/--
Description
Detached quadrangular-plan ten-bay two-storey Gothic Revival style former monastery with dormer attic, dated 1837, about an internal courtyard. Designed by A.W.N. Pugin. Now in use as training centre. Comprising seven-bay two-storey central block with two-bay double-height gabled projecting end bay to left and single-bay two-storey gabled advanced end bay to right. Nine-bay two-storey side elevations including three-bay double-height chapel to south-west, seven-bay range to east and five-bay single-storey wing to north-east. Single-bay single-storey projecting glazed porch added, courtyard glazed over and dormer attic added in late twentieth century to accommodate use as training centre. Steeply pitched slate roof with clay ridge tiles, ashlar chimneystacks, profiled cast-iron gutters, ashlar bellcote to south, and replacement hoppers and downpipes. Random limestone walls with grey limestone dressings including plinth, eaves, quoins, inset carved crest to north west bay, datestone and niche above entrance. Limestone ashlar surrounds to trefoil openings at ground floor and pointed arch openings at first floor. Pointed doorway with limestone surround. Timber one-over-one pane sliding sash windows and glazed door. Gateway, built c. 1840, to south comprising three limestone ashlar Gothic Revival style piers with cast-iron cross finials having cast-iron gates.

