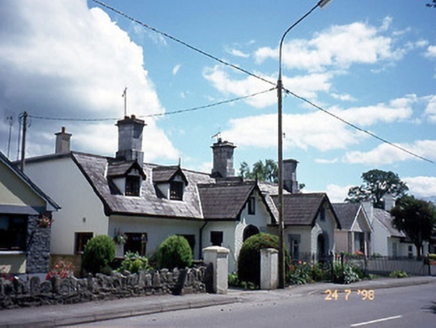Survey Data
Reg No
21400804
Rating
Regional
Categories of Special Interest
Architectural, Artistic
Original Use
House
In Use As
House
Date
1830 - 1850
Coordinates
95760, 91268
Date Recorded
24/11/2005
Date Updated
--/--/--
Description
Pair of semi-detached three-bay single-storey houses with dormer attics, built c. 1840, with single-bay single-storey gabled projecting porches to centre having ogee-headed door openings. Number 6 renovated and extended to left in latter part of twentieth century with single-bay single-storey end bay. Number 5 renovated and refenestrated in latter part of twentieth century with window openings remodelled to dormer attic. Pitched slate roof with clay ridge tiles, overhanging eaves and verges, curvilinear bargeboards to porches, ashlar chimneystacks, gabled dormers to No. 6 and remodelled dormers to No. 5. Painted roughcast rendered walls with render plinth. Painted sills, render reveals and surrounds to replacement windows. Replacement doors. Sections of cast-iron railings, c. 1840, to forecourt to west.

