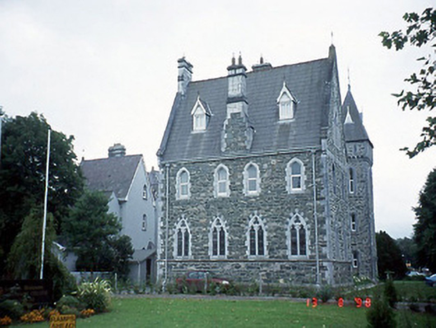Survey Data
Reg No
21400809
Rating
Regional
Categories of Special Interest
Archaeological, Architectural, Artistic, Historical, Social
Original Use
Bishop's palace
In Use As
Bishop's palace
Date
1850 - 1880
Coordinates
96014, 90849
Date Recorded
24/11/2005
Date Updated
--/--/--
Description
Detached U-plan nine-bay two-storey Gothic Revival style Bishop’s Palace with dormer attic, built c. 1865, possibly over basement. Comprising five-bay two-storey central block with single-bay two-storey gabled entrance bay to centre having tripartite lancet arch door opening to ground floor approached by flight of steps and flanked by two-bay two-storey gabled advanced end bays. Two-bay two-storey side elevations to east and to west having single-storey canted bay windows to ground floor. Single-bay three-storey tower to west elevation on a square plan with machicolated pyramidal roof. Pair of four-bay two-storey returns to rear to north. Four-bay two-storey over part-raised base block with dormer attic at right angles to north-west containing private chapel. Refenestrated, subdivided and remodelled internally in 1994, to accommodate part use as presbytery. Steeply pitched slate roof with clay ridge comb, ashlar chimneystacks, gable copper-clad copings, cast-iron hoppers, gutters, downpipes, gabled dormers to west and north wings and pyramidal roof to tower with two iron finials. Rubble stone walls with limestone ashlar dressings and plinth. Machicolated upper stage of tower with ashlar corbels. Limestone surrounds to replacement uPVC windows. Trefoil windows to gables. Three-bay open arcaded porch with pointed arches, coffered ceiling to porch, limestone steps, perron and double-leaf door with decorative strap hinges. Bay window to west façade. Freestanding Ogham stone to north-west. Ashlar gate piers, cast-iron gates and adjacent single-storey gate lodge to site.

