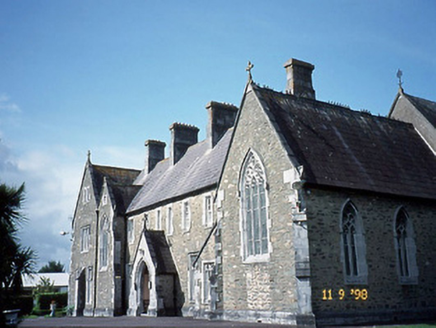Survey Data
Reg No
21400812
Rating
Regional
Categories of Special Interest
Architectural, Artistic, Social
Previous Name
Holy Cross Convent
Original Use
Convent/nunnery
In Use As
Convent/nunnery
Date
1845 - 1855
Coordinates
96248, 91170
Date Recorded
24/11/2005
Date Updated
--/--/--
Description
Detached eight-bay two-storey Gothic Revival style convent with dormer attic, built 1850, on a quadrangular-plan about a courtyard. Comprising five-bay two-storey central block with single-bay single-storey gabled projecting open porch to centre, single-bay double-height flanking bay to left and single-bay two-storey gabled projecting end bay to left. Three-bay two-storey side elevation to west. Four-bay two-storey return to rear to north-west. Single-bay double-height projecting end bay to right containing private chapel with diagonal stepped buttresses, single-bay single-storey lean-to entrance bay to west and three-bay nave elevation to east. Seven-bay two-storey return to rear to north-east on an L-shaped plan with five-bay two-storey range with dormer attic at right angles to west. Extended to east, c. 1920, comprising three-bay two-storey terminating range with six-bay single-storey flat-roofed return to rear to north. Pitched slate roofs with clay ridge tiles, limestone ashlar chimneystacks, gable ashlar copings, springers, cast-iron profiled gutters, hoppers and downpipes. Green limestone rubble stone walls with buttered cement mortar, limestone ashlar plinth quoins and buttresses. Square-headed windows with limestone lintels, sills and reveals. Timber four-over-four pane sliding sash windows at first floor. Mullion and transom ground floor windows with hood mouldings. Pointed arches to chapel with tracery and hood mouldings. Retaining interior features. Detached nine-bay single-storey single-pitched glazed green house, built c. 1850, to west. Gateway, built c. 1850, to south comprising limestone ashlar piers with cast-iron Celtic Cross style finials having decorative cast-iron gates.

