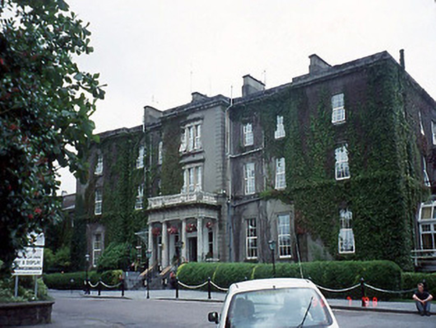Survey Data
Reg No
21400820
Rating
National
Categories of Special Interest
Architectural, Artistic, Historical, Social
Previous Name
Killarney Railway Hotel
Original Use
Hotel
In Use As
Hotel
Date
1850 - 1855
Coordinates
96916, 90664
Date Recorded
24/11/2005
Date Updated
--/--/--
Description
Detached seven-bay three-storey over part-raised basement neo-Classical former railway hotel, opened 1854, originally on a symmetrical plan with single-bay three-storey breakfront having single-storey prostyle tetrastyle Doric portico approached by flight of steps and flanked by single-bay three-storey advanced end bays. Designed by Frederick Darley. Now in use as hotel. Seven-bay three-storey side elevations to east and to west. Seven-bay three-storey rear elevation to south having single-storey bowed projecting bay to centre and single-bay three-storey advanced end bays. Extended to east, c. 1930, comprising nine-bay three-storey wing with pair of single-bay four-storey recessed bays. Renovated, refenestrated and extended to east in late twentieth century, comprising nine-bay three-storey wing at right angles with single-bay single-storey conservatory added to west side elevation. Pitched and hipped slate roof with rendered chimneystacks, cast-iron gutters, downpipes, hoppers, and profiled gutters to wings on limestone bracketed cornice. Rendered walls with raised render quoins, granite cornice, limestone blocking course, random rubble green limestone to basement with pale limestone quoins. Limestone sills with composite lugged architraves and replacement uPVC windows. Granite window cases to entrance bay with pilasters and entablatures. Retaining interior features.

