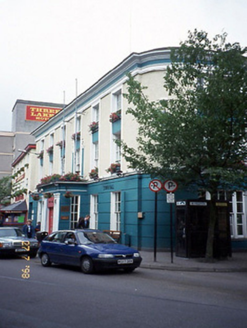Survey Data
Reg No
21400829
Rating
Regional
Categories of Special Interest
Architectural, Artistic, Social
Original Use
Town/county hall
In Use As
Town/county hall
Date
1925 - 1935
Coordinates
96557, 90566
Date Recorded
25/11/2005
Date Updated
--/--/--
Description
Detached six-bay three-storey town hall, built c. 1930, having single-bay single-storey flat-roofed projecting porch. Three-storey elliptical-bow bay window to side elevation to north. Flat roof with parapet walls, rendered chimneystacks and pyramidal glazed skylight. Banded rusticated render walls at ground floor with render cornice string course above. Roughcast rendered walls to upper floors, having render entablature to parapet. Upper floor openings have double-height render surrounds. Projecting flat roofed porch with paired render pilasters and entablature. Window above entrance flanked by pilasters with decorative motifs over. Gateway, built c. 1930, to west comprising pair of granite ashlar piers with wrought-iron gates. Laneway to south with arch continuing facade render. North facade closes vista up Main Street.

