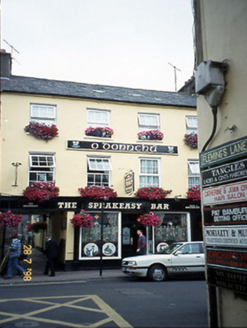Survey Data
Reg No
21400839
Rating
Regional
Categories of Special Interest
Architectural, Artistic, Social
Original Use
House
In Use As
House
Date
1860 - 1900
Coordinates
96501, 90824
Date Recorded
28/11/2005
Date Updated
--/--/--
Description
Terraced four-bay three-storey house, built c. 1880, with square-headed integral carriage arch to left ground floor. Timber pilaster pubfront to ground floor having decorative consoles and moulded cornice. Single-bay two-storey lower return to rear to east with single-bay two-storey lean-to corrugated-iron-clad projecting bay to north. Pitched slate roof with rendered chimneystacks and cast-iron gutter and downpipe. Painted rendered walls with projecting eaves course. Rubble stone-built rear elevation to east. Painted sills with replacement uPVC windows. Timber framed display windows, recessed glazed double leaf timber door and timber panelled door with limestone threshold to ground floor. Small six-over-six pane sliding sash window at rear.

