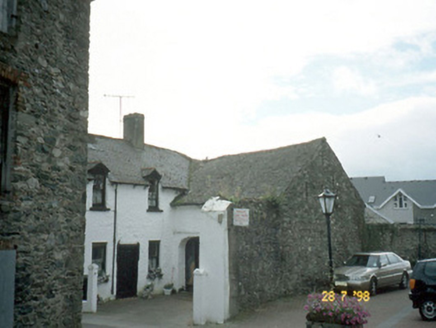Survey Data
Reg No
21400858
Rating
Regional
Categories of Special Interest
Architectural, Social
Original Use
House
In Use As
House
Date
1840 - 1880
Coordinates
96400, 90834
Date Recorded
28/11/2005
Date Updated
--/--/--
Description
Detached three-bay single-storey house with half-dormer attic, built c. 1860, on an L-shaped plan about a courtyard with two-bay double-height projecting bay at right angles to north having elliptical-headed integral carriage arch. Single-bay double-height lower return to rear to west. Pitched slate roof with disused rendered chimneystack, cast-iron gutter on iron brackets and gabled half-dormer windows. Painted rubble stone walls. Painted sills to timber two-over-two pane sliding sash windows. Two panel timber door with tiled threshold. Screeded courtyard with wrought-iron railing to part and large gate pier built into north west corner.

