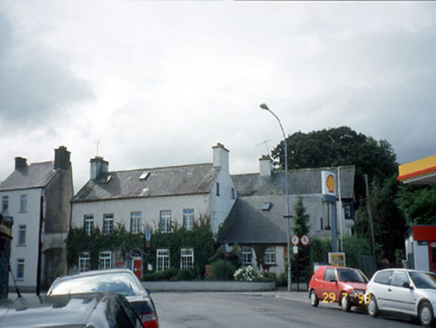Survey Data
Reg No
21400887
Rating
Regional
Categories of Special Interest
Architectural, Artistic, Historical, Social
Original Use
House
Historical Use
School
In Use As
House
Date
1770 - 1830
Coordinates
96041, 90598
Date Recorded
30/11/2005
Date Updated
--/--/--
Description
Detached five-bay two-storey late-Georgian house with dormer attic, built c. 1800, having round-headed door opening to centre. Subsequently in use as school of housewifery established by Lady Kenmare. Three-bay single-storey wing with dormer attic to north-west. Three-bay two-storey return to rear to south-west. Extended, c. 1910, comprising three-bay two-storey Arts-and-Crafts style range along rear elevation to south-west with single-bay single-storey lean-to projecting entrance bay to centre, pair of single-bay two-storey gabled projecting flanking bays and single-bay two-storey side elevation to north-west having single-storey gabled canted oriel window to first floor. Pitched slate roof with clay ridge tiles, rendered chimneystacks and aluminium rooflights. Painted roughcast rendered walls and rendered walls to gables. Scalloped red clay tile-hanging to gables of south west addition. Replacement uPVC windows. Limestone pedimented doorcase with Ionic pilasters, dosserets with rosettes, broken-base pediment and double-leaf timber panelled door. Yard to rear entered under archway with slate coping spanning between buildings. Attached two-bay single-storey outbuilding to south-west possibly incorporating fabric of earlier outbuilding, built c. 1910. Remains of detached two-bay two-storey outbuilding, built c. 1800, to south, now ruinous and mostly demolished.

