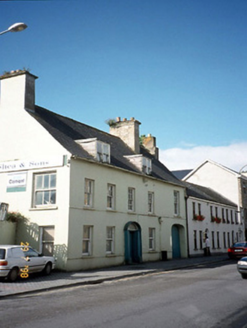Survey Data
Reg No
21400897
Rating
Regional
Categories of Special Interest
Architectural, Artistic
Original Use
House
In Use As
House
Date
1750 - 1790
Coordinates
96265, 90648
Date Recorded
30/11/2005
Date Updated
--/--/--
Description
End-of-terrace five-bay two-storey mid-Georgian house with dormer attic, built c. 1770, with round-headed door opening to centre having advanced moulded archivolt, pillared doorcase, fanlight and elliptical-headed integral carriage arch to right ground floor. Partly refenestrated to ground floor, c. 1920. Steeply pitched slate roof with rubble gable chimneystacks having cornices, two flat-roofed dormers with slate-hung cheeks and cast-iron gutter and downpipe. Painted rendered walls with projecting strings at sill levels. Painted stone sills to timber six-over-six pane sliding sash windows at first floor and to replacement one-over-one pane sliding sash windows at ground floor. Timber panelled window shutters to interior first floor. Street frontage.

