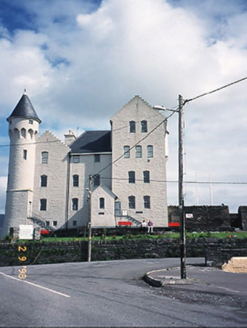Survey Data
Reg No
21400901
Rating
Regional
Categories of Special Interest
Architectural, Artistic, Historical, Social, Technical
Previous Name
Cahersiveen Constabulary Barrack
Original Use
RIC barracks
In Use As
Heritage centre/interpretative centre
Date
1865 - 1880
Coordinates
47125, 79778
Date Recorded
30/11/2005
Date Updated
--/--/--
Description
Detached six-bay four- and five-storey Scottish Baronial style former Royal Irish Constabulary barracks, built 1870-1875, designed by E.T. Owen. Comprising two-bay four-storey central block with single-bay single-storey gabled projecting porch to front approached by flight of steps, single-bay four-storey crow-stepped gabled end bay to north with single-bay five-storey corner turret to north-west on a circular plan having machicolated conical roof and two-bay five-storey crow-stepped gabled projecting end bay to south. Three-bay side elevation to south having single-bay single-storey machicolated corner bartizan to south-east with conical roof. Single-bay four-storey return to rear to east. Burnt in 1922. Extensively reconstructed, 1991-1996, to accommodate use as heritage centre. Pitched slate roofs with crow-step gables and conical roof to turrets with lead cappings. Coursed rubble stone walls with ashlar quoins, battered base, ashlar crow-steps, machicolations and two inset limestone plaques. Pointed heads and flat-heads to windows with painted ashlar lintels and reveals and flush cement sills. Timber six-over-six pane sliding sash windows. Concrete flags on steps and steel railings to timber doors. Section of rubble stone boundary wall, built c. 1875, to site about a courtyard.

