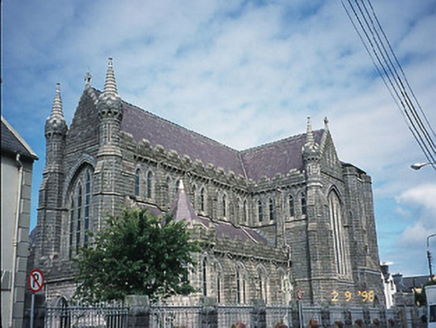Survey Data
Reg No
21400903
Rating
National
Categories of Special Interest
Architectural, Artistic, Historical, Social, Technical
Original Use
Church/chapel
In Use As
Church/chapel
Date
1875 - 1885
Coordinates
47056, 79496
Date Recorded
30/11/2005
Date Updated
--/--/--
Description
Freestanding cruciform-plan double- and triple-height Gothic Revival style Roman Catholic church, dated 1880, designed by George Ashlin. Comprising five-bay triple-height nave, five-bay double-height lean-to aisles to north and to south elevations, single-bay double-height projecting chapel to south-west on a polygonal plan, single-bay triple-height transepts to north and to south, four-bay single-storey projecting chapel to north transept, single-bay two-stage truncated entrance tower to south transept on a square plan with single-bay full-height flanking polygonal corner turrets, single-bay triple-height chancel and single-bay full-height bowed apse to east gable end, two-bay single-storey sacristy projection to north-east, entrance bay to west gable end with single-bay single-storey flat-roofed projecting porch to ground floor with battlemented parapet and single-bay four-stage flanking polygonal corner turrets. Pitched purple slate roofs with clay ridge tiles, crow-step gables and profiled granite pinnacles to turrets. Rock-hewn granite ashlar walls with smooth-finished dressings. Smooth granite surrounds to lancets. Rock-hewn limestone voussoirs to arches. Groin-vaulted interior with granite ribs, on pilasters or clustered columns. Arcades to aisles on polished black granite columns with triforium and clerestory. Apse with stained glass panels. Chancel re-ordered, retaining reredos. Organ loft to south transept. Burial ground to site with group of cut-stone grave markers, c. 1880-present. Gateway and boundary, c. 1880, to circumference of site comprising rock-hewn granite ashlar piers with cast-iron gates and sections of cast-iron railings.

