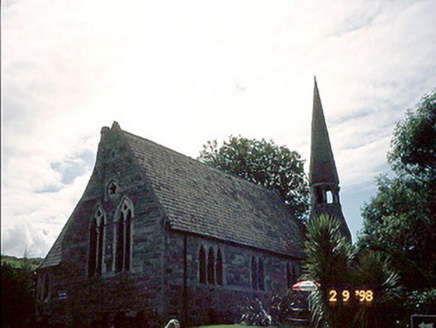Survey Data
Reg No
21400904
Rating
Regional
Categories of Special Interest
Architectural, Artistic, Historical, Social, Technical
Previous Name
Saint Finnian's Church (Caher)
Original Use
Church/chapel
In Use As
Shop/retail outlet
Date
1860 - 1870
Coordinates
46788, 79292
Date Recorded
01/12/2005
Date Updated
--/--/--
Description
Freestanding single-storey Gothic Revival style single-cell former Church of Ireland church, built c. 1865, designed by Welland and Gillespie. Comprising four-bay side elevation, single-bay two-stage projecting entrance tower to north-west on a square plan with buttresses, belfry over having limestone ashlar octagonal spire and single-bay single-storey vestry projection to south-east on a polygonal plan. Reroofed and renovated internally in late twentieth century to accommodate use as gallery. Pitched slate roof with gable parapets, cast-iron profiled gutters, square section downpipes and limestone ashlar steeple. Snecked green limestone walls with grey string courses and buttresses to tower. Pointed arch openings with grey limestone surrounds to paired lancets with trefoil heads, central pilaster and leaded diamond glazing with coloured glass to margins. Pointed arch to doorway with inner trefoil head and limestone steps. Single volume interior with exposed crook framed roof trusses and rafters. Quarry tiled porch. Gateway, built c. 1865, to north-west comprising pair of rubble stone piers with wrought-iron gate.

