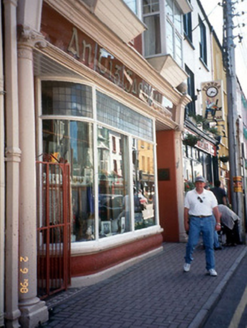Survey Data
Reg No
21400908
Rating
Regional
Categories of Special Interest
Architectural, Artistic, Social, Technical
Previous Name
The Irish House
Original Use
House
In Use As
House
Date
1920 - 1925
Coordinates
46994, 79401
Date Recorded
01/12/2005
Date Updated
--/--/--
Description
Terraced three-bay three-storey Queen Anne Revival style building, dated 1924, with render pilaster pubfront to ground floor having Ionic pilasters, bowed display window, panelled consoles, glazed fascia, moulded cornice, single-storey box oriel windows to first floor and render façade enrichments to upper floors. Pitched artificial slate roof with cemented gable parapets, render chimneystacks, replacement gutter and square cast-iron downpipes. Roughcast rendered walls with rusticated render quoins, decorative panel to centre of first floor, and cornice to eaves with raised balustraded centrepiece having segmental date plaque over. Oriels at first floor with sprocketted roofs. Moulded reveals at second floor with profiled sills and hood mouldings. Replacement uPVC windows to upper floor. Street frontage.

