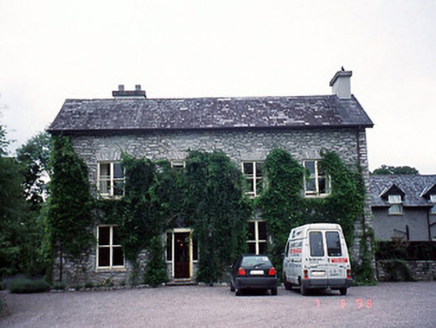Survey Data
Reg No
21401001
Rating
Regional
Categories of Special Interest
Architectural, Artistic, Historical
Original Use
House
In Use As
House
Date
1780 - 1820
Coordinates
91602, 71113
Date Recorded
01/12/2005
Date Updated
--/--/--
Description
Detached triple-pile four-bay two-storey house with half-dormer attic, built c. 1800, on a U-shaped plan possibly incorporating fabric of earlier house, built c. 1725, to central pile. Now also in use as guest house. Pitched slate roofs with rendered chimneystacks. Exposed stone walls. Segmental-headed door opening to ground floor having fanlight. Bipartite window openings to front elevation to east. Three-bay two-storey triple-gable-fronted side elevation to south originally with hood mouldings to openings to central bay. Three-bay two-storey rear elevation with half-dormer attic to west. Detached five-bay single-storey rubble stone-built house, built c. 1800, to west, now derelict. Gateway, built c. 1800, to south comprising pair of render piers with wrought-iron gates.

