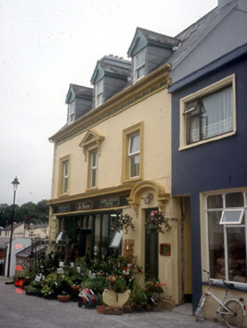Survey Data
Reg No
21401007
Rating
Regional
Categories of Special Interest
Architectural, Artistic
Original Use
House
In Use As
House
Date
1870 - 1880
Coordinates
90904, 70968
Date Recorded
01/12/2005
Date Updated
--/--/--
Description
End-of-terrace three-bay two-storey house with dormer attic, built c. 1875, with single-bay two-storey side elevation to south-east and two-bay two-storey return with dormer attic to rear to north-east. Renovated, c. 1910, with render shopfront inserted to ground floor and render façade enrichments added. Pitched artificial slate roof with rendered chimneystacks, cast-iron gutters and downpipe and gabled dormers with scalloped bargeboards. Painted rendered walls with enrichments including consoled segmental hood moulding to door opening to right ground floor with ram’s head in tympanum, enriched cornice above ground floor, moulded architraves to window openings to first floor having consoled pediment to window opening to centre, vine frieze and diamond-pattern to moulded cornice. Replacement uPVC windows. Retaining timber sliding sash windows to dormer windows. Street frontage.

