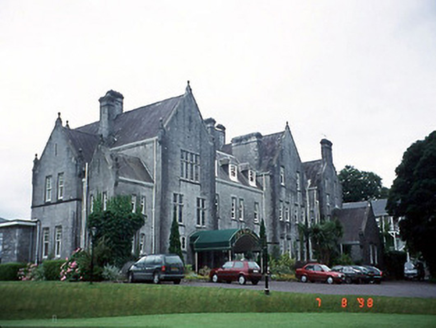Survey Data
Reg No
21401008
Rating
Regional
Categories of Special Interest
Architectural, Artistic, Historical, Social, Technical
Original Use
Hotel
In Use As
Hotel
Date
1890 - 1900
Coordinates
91203, 70632
Date Recorded
01/12/2005
Date Updated
--/--/--
Description
Detached ten-bay two- and three-storey Tudor Revival style former railway hotel with dormer attic, built c. 1895, designed by J. F. Fuller. Now in use as hotel. Comprising three-bay two-storey central block with dormer attic with two-bay three-storey gabled advanced flanking entrance bay to left, two-bay two-storey recessed lower end bay to left, two-bay two-storey gabled advanced flanking bay with half-dormer attic to right having two-bay two-storey gabled projecting end bay with half-dormer attic to right with single-bay single-storey gabled projecting bay to ground floor. Four-bay side elevations to east and to west having two-bay two-storey gabled projecting bay to east elevation. Two-bay three-storey return to rear to south-east with single-storey flat-roofed bow bay window to ground floor. Two-bay three-storey return to rear to south west and three-bay single-storey lean-to open cast-iron veranda along south elevation. Extended to west in latter part of twentieth century with eighteen-bay three-storey wing on a T-shaped plan. Steeply pitched slate roofs with gable limestone copings, ball-on-pedestal finials, limestone ashlar chimneystacks with entablatures, gabled limestone dormers, front elevation dormers with hipped roofs, cast-iron hoppers and square-section downpipes. Snecked limestone ashlar walls with moulded string courses. Imitation-ashlar concrete block work to extension. Verandah on south front with lean-to slate roof on decorative cast-iron supports with cast-iron balustrade and limestone steps. Limestone sills, lintels and reveals to timber sliding sash windows with subdividing panes to upper sliding sash and single-pane lower sliding sash. Segmental-arched door opening with stepped reveal. Retaining interior features. Detached single-bay single-storey gable-fronted outbuilding, built c. 1895, with two-bay side elevations, now disused. Gateway, built c. 1895, to north-west comprising six limestone piers with cast-iron gates (shared with former Constabulary Barracks). Set on a raised site overlooking Kenmare Bay to south.

