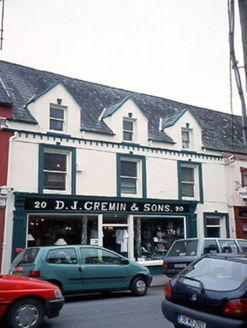Survey Data
Reg No
21401013
Rating
Regional
Categories of Special Interest
Architectural, Artistic, Technical
Original Use
House
In Use As
House
Date
1880 - 1900
Coordinates
90988, 70709
Date Recorded
01/12/2005
Date Updated
--/--/--
Description
Terraced three-bay two-storey house with half-dormer attic, built c. 1890. Renovated, c. 1920, with render pilaster shopfront inserted to ground floor having fluted pilasters, Corinthian capitals, moulded consoles, inscribed lettering, dentilated moulded cornice and render façade enrichments to upper floor. Pitched slate roof with clay ridge tiles, gabled half-dormers, cast-iron half-round gutter with short downpipes feeding profiled gutter on brackets. Painted ruled-and-lined rendered walls. Painted stone sills and render architraves with rusticated keystones to openings of entrance and first floor. Keystones only to dormers. Timber one-over-one pane sliding sash windows. Timber fixed window and door to ground floor. Street frontage.

