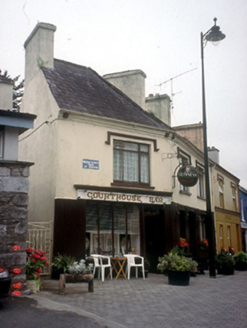Survey Data
Reg No
21401020
Rating
Regional
Categories of Special Interest
Architectural, Artistic, Social
Original Use
House
In Use As
House
Date
1820 - 1840
Coordinates
90906, 70949
Date Recorded
02/12/2005
Date Updated
--/--/--
Description
End-of-terrace three-bay two-storey house, built c. 1830, on a cranked plan. Comprising two-bay two-storey elevation facing to north and single-bay two-storey portion facing to north-east. Renovated, c. 1920, with render fascia pubfront inserted to ground floor having moulded cornice, and façade enrichments added to upper floor. M-pitched slate roof with clay ridge tiles, rendered chimneystacks, cast-iron gutters, downpipes and hopper head to valley gutter. Painted rendered walls to first floor with render eaves moulding having inset lion masks. Vertical boarding added to ground floor having signboard with render cornice over. Wide openings at first floor having painted stone sills, hood mouldings and replacement timber windows. Arcade glazing to pubfront. Recessed doorway leading to upper floor with terrazzo step and boarded door. Laneway to left.

