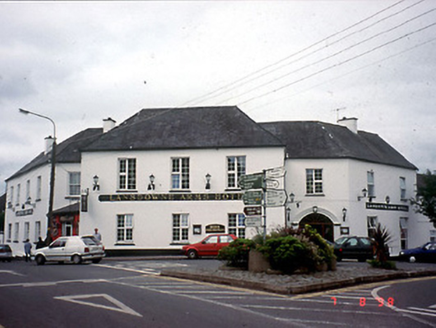Survey Data
Reg No
21401021
Rating
Regional
Categories of Special Interest
Architectural, Artistic, Social
Previous Name
Lansdowne Hotel
Original Use
Hotel
In Use As
Hotel
Date
1820 - 1840
Coordinates
91128, 70772
Date Recorded
02/12/2005
Date Updated
--/--/--
Description
Corner-sited attached irregular-plan fifteen-bay two-storey hotel, built c. 1830, comprising three-bay two-storey double-pile central block with single-bay two-storey recessed flanking bays, four-bay two-storey splayed wing to left, two-bay two-storey wing to right and four-bay two-storey splayed lower range to right. Single-bay single-storey lean-to projecting entrance bay added to left flanking bay in latter part of twentieth century. Pitched and hipped artificial slate roof with clay ridge tiles and rendered chimneystacks. Painted ruled-and-lined rendered walls. Painted stone sills to replacement uPVC windows to centre and north wing, and to timber tripartite windows to ground floor of south wing, and to two-over-two pane sliding sash windows at first floor. Swept-arch to entrance having render pilasters and archivolts with crest to keystone. Limestone pavement and steps to entrance with possible fixing points for prostyle portico. Access to yard from Shelborne Street.

