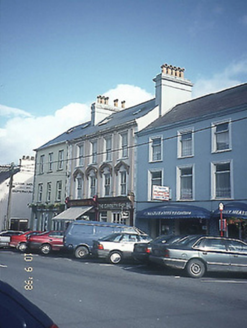Survey Data
Reg No
21401022
Rating
Regional
Categories of Special Interest
Architectural, Artistic
Original Use
House
In Use As
House
Date
1860 - 1880
Coordinates
91098, 70843
Date Recorded
02/12/2005
Date Updated
--/--/--
Description
Terraced four-bay three-storey house with dormer attic, built c. 1870, with two-bay two-storey return to rear to north-east. Renovated, c. 1910, with pair of render shopfronts inserted to ground floor having fluted columns, Ionic capitals, decorative consoles and moulded cornice, and render façade enrichments to upper floor. Pitched artificial slate roof with aluminium rooflights and rendered chimneystacks with entablatures. Painted rendered walls having full-height fluted giant pilaster strips, consoled triangular and segmental pediments to window openings to first floor, moulded architraves to window openings to first floor having water-leaf motifs and consoled moulded cornice having egg-and-dart motif. Painted stone sills to timber two-over-two pane sliding sash windows. Central door with screeded stop. Timber multiple paned display window to right shop. Street frontage.

