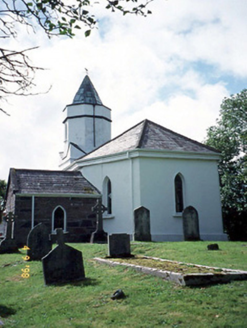Survey Data
Reg No
21401105
Rating
Regional
Categories of Special Interest
Architectural, Artistic, Historical, Social
Original Use
Church/chapel
In Use As
Church/chapel
Date
1790 - 1830
Coordinates
69084, 66820
Date Recorded
02/12/2005
Date Updated
--/--/--
Description
Freestanding double-height Church of Ireland church, built c. 1810, with three-bay nave, single-bay full-height polygonal apse to east gable end and single-bay two-stage entrance tower to west gable end on a square plan with single-bay single-storey flat-roofed curved flanking bays, octagonal upper stage, copper-clad octagonal spire and possibly originally having battlemented parapet. Renovated in 1863, with single-bay single-storey gabled vestry projection added to south elevation. Renovated, refenestrated and rendered in 1967, with single-bay single-storey gabled projecting glazed porch added to tower. Pitched slate roof with clay ridge tiles, aluminium rainwater goods, copper-clad hexagonal roof to octagonal tower and wind vane with fish. Painted rendered walls with exposed sandstone rubble to vestry having cement ribbon pointing. Single lancets with limestone sills, render surrounds and replacement timber windows. Round-headed paired and tripled windows to west front. Plain ceiling to interior with profiled edges. Brass and marble wall memorials to plain walls. Original timber pews. West gallery replaced. Graveyard to site with various cut-stone grave markers and mausolea, c. 1810-present. Gateway, built c. 1810, to south comprising pair of rubble stone piers with battlemented parapets, inscribed plaques and wrought-iron gates.

