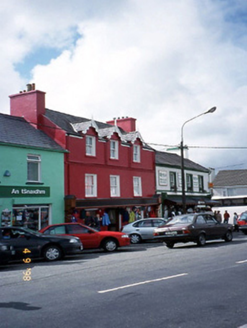Survey Data
Reg No
21401107
Rating
Regional
Categories of Special Interest
Architectural, Artistic
Original Use
House
In Use As
House
Date
1880 - 1900
Coordinates
69150, 66681
Date Recorded
02/12/2005
Date Updated
--/--/--
Description
Terraced three-bay two-storey house with half-dormer attic, built c. 1890, renovated and extended to rear to south-west in latter part of twentieth century with two-bay single-storey iron-clad return, and timber pilaster shopfront inserted to ground floor. Pitched slate roof with clay ridge tiles, rendered gable chimneystacks, half-dormers with curvilinear bargeboard, cast-iron gutters and downpipes which become internal. Painted rendered walls with render string course at second floor level where downpipes become internal. Painted sills to timber two-over-two pane sliding sash windows to upper floors. Ground floor openings remodelled with timber display windows and glazed double leaf door. Street frontage.

