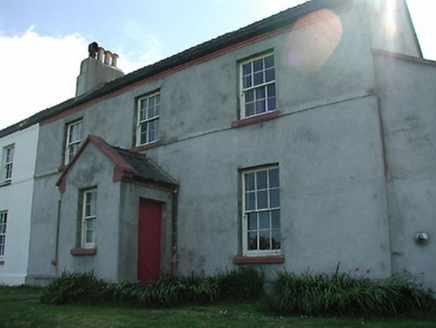Survey Data
Reg No
21401301
Rating
Regional
Categories of Special Interest
Architectural, Historical, Social
Original Use
Lighthouse keeper's house
In Use As
House
Date
1900 - 1905
Coordinates
42007, 77226
Date Recorded
02/12/2005
Date Updated
--/--/--
Description
End-of-terrace three-bay two-storey former lighthouse keeper's house, built 1901, with single-bay single-storey gabled projecting porch to centre and single-bay two-storey side elevation to north. Built as part of a terrace of eight, set at right angle to the main terrace block. Now in use as private house. Extended to north with single-bay single-storey lean-to end bay. Pitched Valencia slate roof with concrete ridge tiles, two nap rendered chimneystacks, yellow clay pots and cast-iron rainwater goods. Nap rendered walls with moulded rendered cornice. Square-headed openings with concrete sills, continuous rendered sill course to first floor, having six-over-six pane timber sliding sash windows. Four-over-four pane timber sliding sash windows to porch. Timber casement window to end bay. Tongue-and-groove timber panelled door. Set back from road in shared grounds with gravel forecourt.

