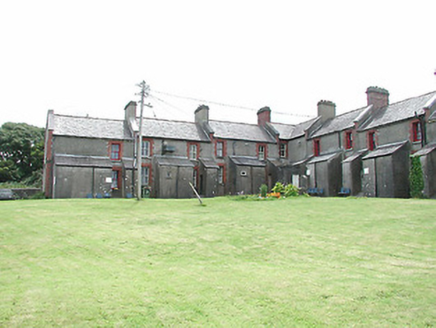Survey Data
Reg No
21401309
Rating
Regional
Categories of Special Interest
Architectural, Historical, Social
Previous Name
Knight's Town Coastguard Station
Original Use
Coastguard station
In Use As
House
Date
1860 - 1900
Coordinates
42416, 77326
Date Recorded
05/12/2005
Date Updated
--/--/--
Description
End-of-terrace two-bay two-storey former coastguard’s house, built c. 1880, with single-bay single-storey lean-to projecting entrance bay. Two-bay two-storey side elevation to south. Two-bay single-storey lean-to return to rear to west. Built as part of a terrace of eight on an L-shaped plan, now in use as private house. Pitched slate roof, lean-to to entrance bay and to return, with concrete ridge tiles, nap rendered chimneystack, concrete coping to gables, timber eaves and cast-iron rainwater goods. Ruled-and-lined nap rendered walls to ground floor. Roughcast rendered walls to first floor with moulded rendered stringcourse. Roughcast rendered walls to side elevation and to rear. Square-headed openings with concrete sills, red brick block-and-start surrounds and two-over-two pane timber sliding sash windows. Timber door. Shared grounds with terrace.

