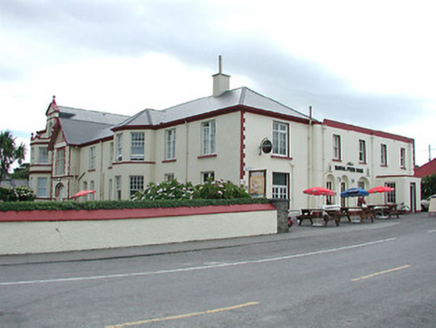Survey Data
Reg No
21401319
Rating
Regional
Categories of Special Interest
Architectural, Artistic, Social
Previous Name
Royal Hotel
Original Use
Hotel
In Use As
Hostel
Date
1860 - 1900
Coordinates
42646, 77301
Date Recorded
05/12/2005
Date Updated
--/--/--
Description
Corner-sited detached seven-bay two-storey hotel with dormer attic, built c. 1880, now in use as hostel and bar. Comprising single-bay two-storey gabled advanced entrance bay and five-bay two-storey wing to north with two-storey canted bay window to centre. Single-bay two-storey side elevation to north and single-bay two-storey gabled recessed end bay with dormer attic to south having two-storey canted bay window. Extended to north-west, c. 1930, comprising four-bay two-storey return with single-bay single-storey flat-roofed projecting bay to north. Pitched and hipped artificial slate roof, gable-fronted to entrance bay, hipped to recessed end bay with gabled section to pediment, concrete ridge tiles, timber eaves, cast-iron rainwater goods, flat-roofed to bay window to recessed end bay behind decorative parapet, hipped to wing, half-octagonal to bay windows and having nap rendered chimneystacks. Painted nap rendered walls with moulded rendered stringcourse over entrance, mock timber-frame to gable, moulded rendered stringcourse to bay window to recessed end bay, moulded render coping to parapet with urn finials, moulded cornice to eaves and having moulded render pediment with finial. Square-headed window openings with rendered sills and moulded sill courses to bay windows. Four-over-six pane timber sliding sliding sash windows to wing. Twelve-over-one pane timber sliding sliding sash windows to bay windows. Timber fixed-pane windows over entrance. Six-over-one pane timber sliding sliding sash windows to dormer attic. Timber casement windows to side elevation. Segmental-headed door openings with keystone and tongue-and-groove timber panelled double doors. Square-headed door opening to wing with timber double doors and overlight. Square-headed openings to return. Six-over-six pane timber sliding sliding sash windows to ground floor. One-over-one pane timber sliding sliding sash windows to first floor. Set back from street in own grounds with roughcast rendered boundary wall to front.

