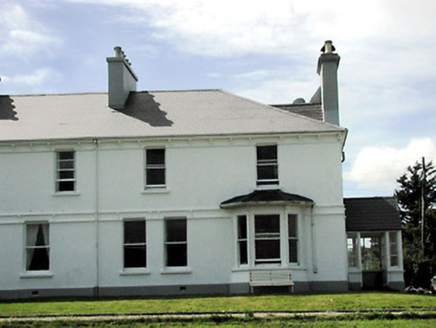Survey Data
Reg No
21401328
Rating
Regional
Categories of Special Interest
Architectural, Artistic, Historical, Social
Original Use
Worker's house
In Use As
House
Date
1850 - 1870
Coordinates
42568, 76893
Date Recorded
05/12/2005
Date Updated
--/--/--
Description
End-of-terrace two-bay two-storey former cable worker's house with canted bay window to right ground floor, built c. 1860, as part of a terrace of three. Now in use as private house. Entrance bay to side elevation to north having single-bay single-storey gabled projecting glazed porch to ground floor. Two-bay single-storey return with dormer attic to rear to west. Hipped Valencia slate roof with pitched section to centre to north, concrete ridge tiles, two nap rendered chimneystacks, yellow clay pots and cast-iron rainwater goods. Painted nap rendered walls with moulded rendered plait band to first floor, bracketed frieze to eaves and profiled section to side elevation to north continuing through to chimneystack. Square-headed window openings with concrete sills and one-over-one timber sliding sash windows. Square-headed continuous window opening around porch with concrete sills and timber fixed-pane windows. Square-headed door opening to porch with glazed timber door. Set back from road in shared grounds.

