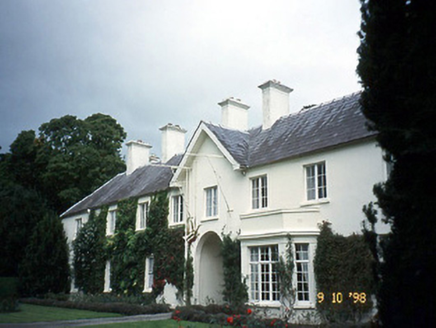Survey Data
Reg No
21410801
Rating
Regional
Categories of Special Interest
Architectural, Historical, Social
Original Use
Stables
In Use As
House
Date
1820 - 1840
Coordinates
96572, 90444
Date Recorded
07/12/2005
Date Updated
--/--/--
Description
Detached nine-bay two-storey former stable complex, built c. 1830, on a quadrangular plan about a courtyard with single-bay two-storey gabled entrance bay to centre having round-headed integral carriage arch to ground floor. Seven-bay two-storey side elevations and five-bay two-storey range to north-east completing quadrangle. Extensively renovated, c. 1915, with three-bay single-storey flat-roofed Queen Anne Revival style projecting entrance bay added to south-west elevation of north-east range having round-headed door opening with moulded archivolt, pediment over and series of single-storey canted bay windows added to south-west and to south-east elevations, to accommodate residential use. Pitched and hipped slate roof with rendered chimneystack and gabled bays with pediments. Painted roughcast rendered walls. Painted sills to steel and timber casement windows. External timber louvered shutters in internal facades. Set within estate grounds. Section of rubble stone-built walled garden, built c. 1830, to site, now overgrown.

