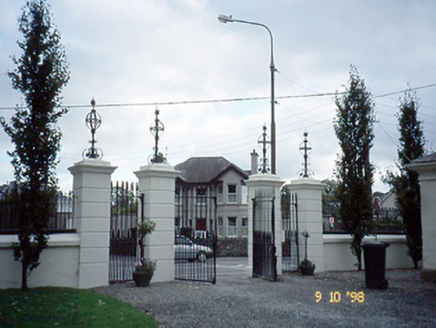Survey Data
Reg No
21410802
Rating
Regional
Categories of Special Interest
Architectural, Artistic, Social
Original Use
Gate lodge
In Use As
House
Date
1880 - 1900
Coordinates
96661, 90436
Date Recorded
07/12/2005
Date Updated
--/--/--
Description
Detached cruciform-plan three-bay single-storey gate lodge, built c. 1890, with single-bay single-storey projecting porch to centre, single-bay single-storey recessed end bays and single-bay single-storey return to rear to south. Now in use as private house. Pitched and hipped slate roof with lead ridge rolls and rendered chimneystack. Roughcast rendered walls with moulded render plinth and coved cornice at eaves. Painted stone sills and render architraves to replacement uPVC windows. Timber double leaf panelled door with limestone step. Gateway, built c. 1890, comprising four rusticated rendered piers with cast-iron gas lamp standards over and curved quadrant walls having wrought-iron double gates and railings. Section of boundary wall, built c. 1890, comprising pair of sandstone ashlar panelled piers with cast-iron railings.

