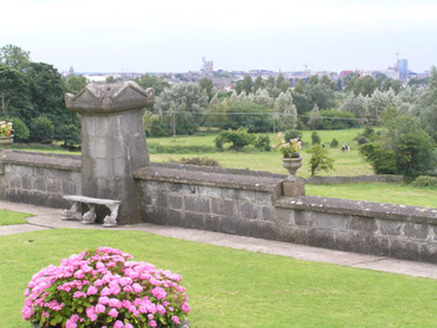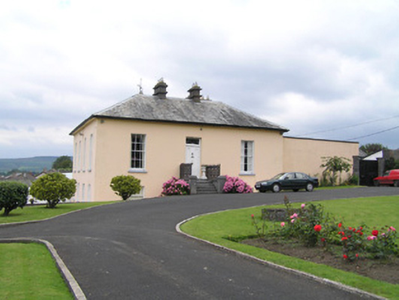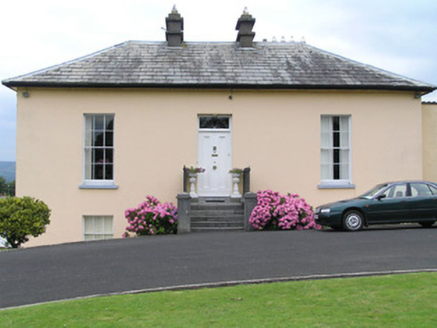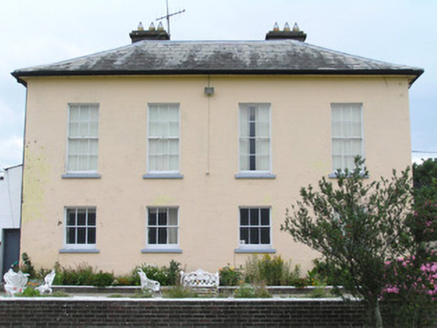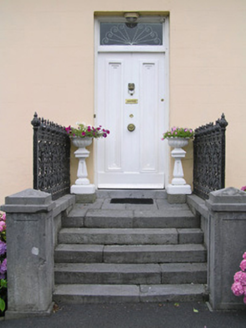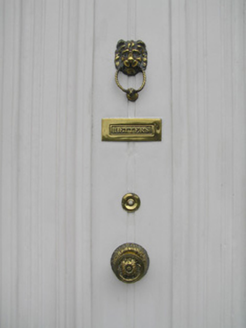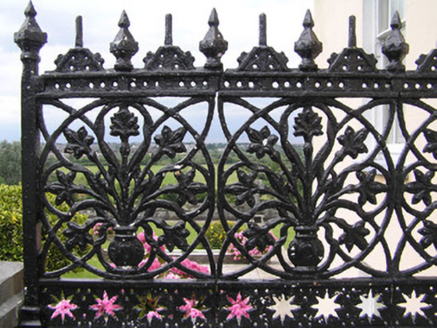Survey Data
Reg No
21501001
Rating
Regional
Categories of Special Interest
Architectural, Artistic
Previous Name
Roseneath Cottage
Original Use
House
In Use As
House
Date
1810 - 1830
Coordinates
158214, 159227
Date Recorded
08/06/2005
Date Updated
--/--/--
Description
Detached square-plan three-bay single-storey over basement villa style house, built c. 1820. Hipped natural slate roof with lead ridges, two rendered chimneystacks having clay pots and replacement metal rainwater goods. Painted ruled and lined rendered walls. Square-headed window openings with painted stone sills and six-over-six timber sash windows to the ground floor, three-over-three to the basement, some having ogee horns and some cylinder glass. Square-headed door opening with a flat-panelled timber door with central fillet, brass furniture and rectangular overlight. Door opens onto a limestone platform and five steps bridging the basement area below. Platform flanked by a pair of highly elaborate cast-iron railings on limestone coping, with a pair of solid carved limestone piers. Tarmacadam drive through extensive landscaped site with a retaining wall to the west and a oversized square limestone pier with carved capstone, and a pair of cast-iron gates to the north. The site also contains a tennis court and outdoor swimming pool. The drive opens to Mill Road through a pair of decorative wrought-iron gates with cast-iron finials supported on a pair of limestone ashlar piers and curved wings terminating in a further pair of piers.
Appraisal
An attractive house on an elevated site overlooking the River Shannon and Limerick City. The property appears to be in good condition and retains most of its important external features. While the interior was not accessed, original shutters and internal joinery were visible. The unusual pier to the garden would warrant further research to discover its origin and purpose.
