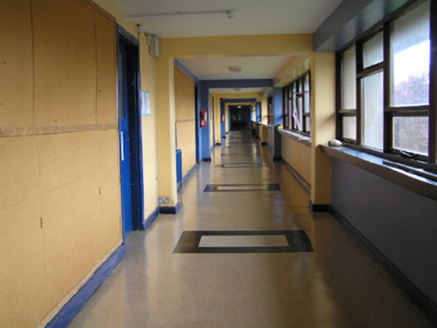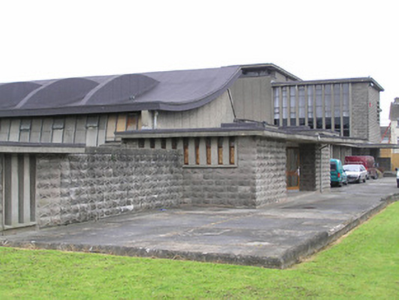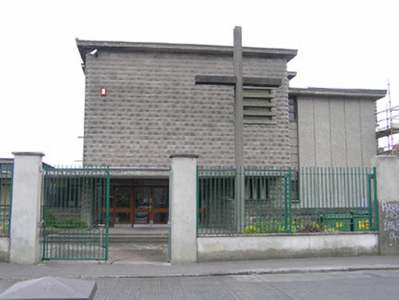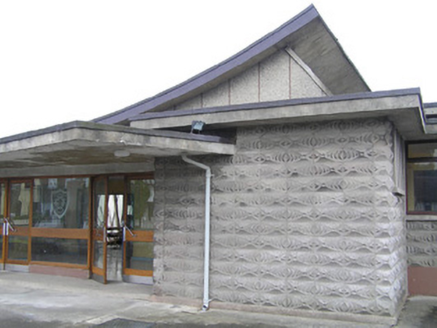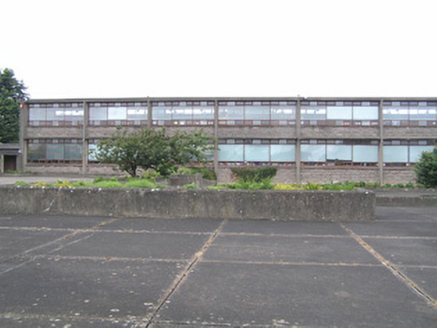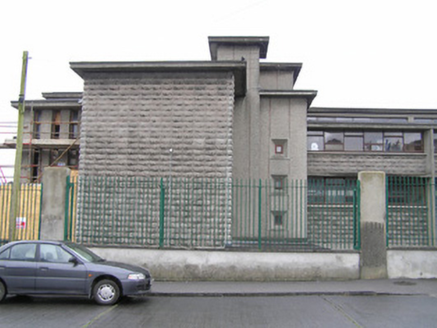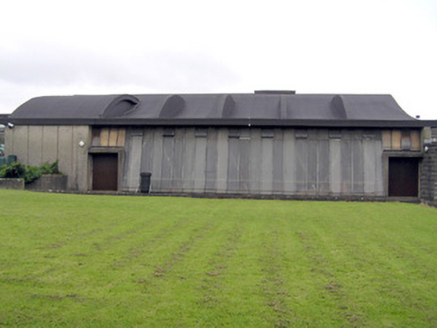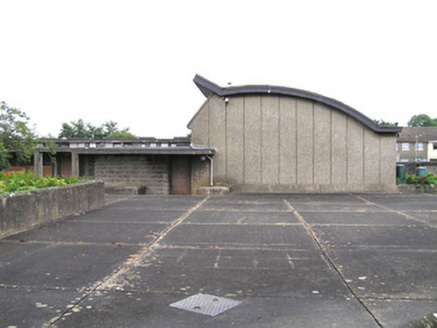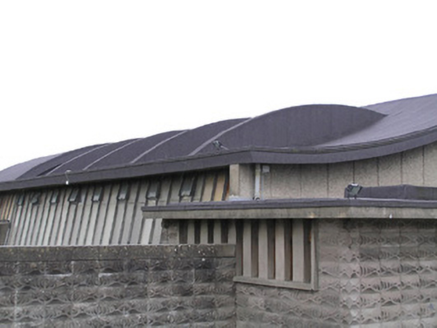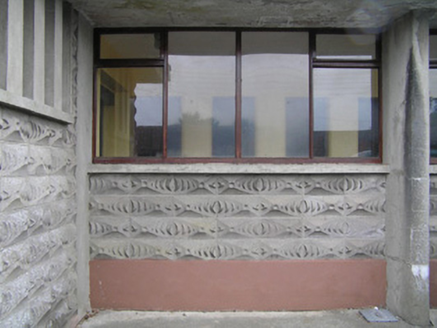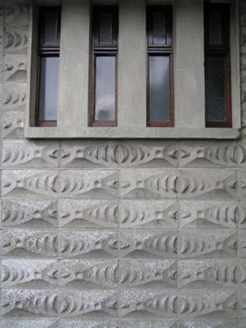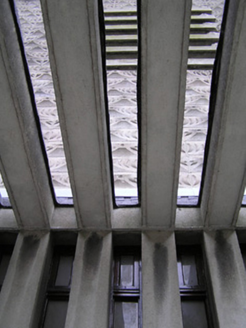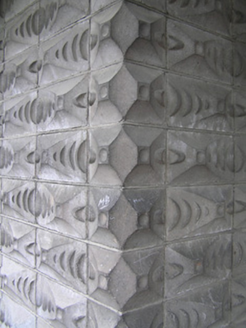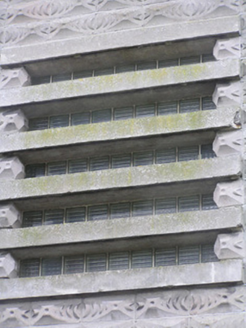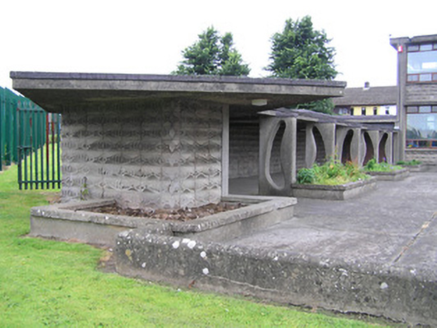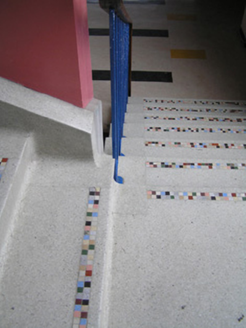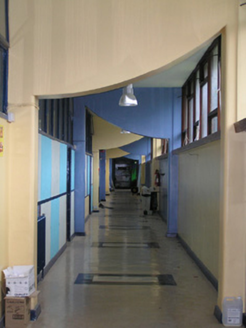Survey Data
Reg No
21503001
Rating
National
Categories of Special Interest
Architectural, Artistic, Historical, Social, Technical
Previous Name
Scoil Náisiúnta Mhainchín
Original Use
School
In Use As
School
Date
1950 - 1960
Coordinates
156650, 158627
Date Recorded
29/07/2005
Date Updated
--/--/--
Description
Detached L-plan multiple-bay single and two-storey school building, built between 1955-57, to the designs of Andrew Devane. Complex comprising a double-height entrance elevation to the northeast corner, characterised by an over-sailing pre-cast concrete canopy supported on one side by pre-cast concrete crucifix; a multiple-bay two-storey classroom block running westwards from the entrance, which has a distinct vertically emphasised grid façade articulating each window bay by smooth finished pre-cast concrete vertical and horizontal members; and a multiple-bay single-storey range linking the entrance to the double-height auditorium which is characterised by a distinctive concave arced roof structure and glazed canted north and south elevations. Geometric concrete rock-faced blockwork to entrance elevation and single-storey link wing to auditorium and classroom range. Roughly finished pre-cast concrete wall panels to auditorium and other elevations with vertical divisions or expansion joints. Flat-roofed shelter with curvilinear piers punched with organic shapes, running south from two-storey classroom range. Original timber-framed casements throughout. Well-articulated interior with fine circulation spaces including stair hall to classroom block with raised stepped terrazzo podium. Terrazzo floor covering to stairs with original painted metal balustrade and varnished timber handrails. Ground floor corridor to classroom range subdivided by hipped openings to masonry walls, which in turn divide classrooms, which are partitioned from corridor by semi-glazed dividing walls. Fine auditorium with false suspended ceiling obscuring original ceiling finish. Canted steel joists provide lateral support to the arced roof structure. Geometric proscenium arch. Freestanding triangular arranged timber members joined by horizontal plinth stand proud of frosted glazed elevations bays.
Appraisal
Saint Munchin's Girls' National School was built by the architect Andrew Devane (1917-2000) who was also responsible for the design of the dormitory wing of Mary Immaculate Training College a few years earlier. He was a Limerick born architect of some of the country's finest architecture of the second half of the twentieth century. He studied architecture in UCD, before he joined Robinson and Keefe Architects. He was awarded the Taliesin Fellowship and in 1946 he left Ireland for the USA to be an apprentice architect to Frank Lloyd Wright. The sophistication of this masterpiece cannot be accurately outlined in this context. However the composition of the entrance elevation pays homage to Wright's Falling Water, Bear Run, Pennsylvania, USA, while the geometric rock-faced concrete façade block work is also suggestive of Wright's work from the 1920s. The foundation stone was laid in either October or November 1955. The contractor for the work was Murphy Brothers and the estimated cost was £90,000.
