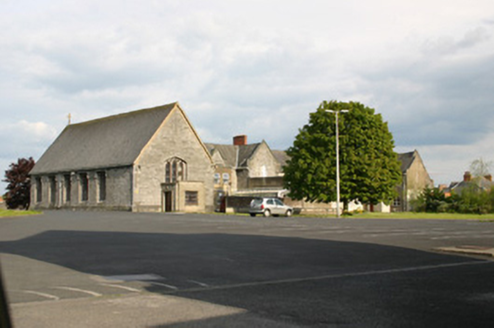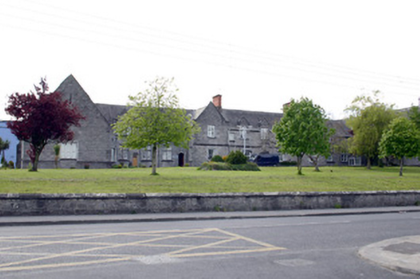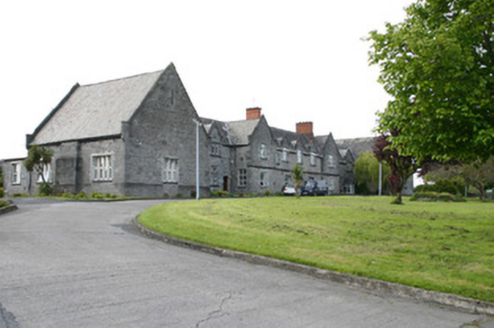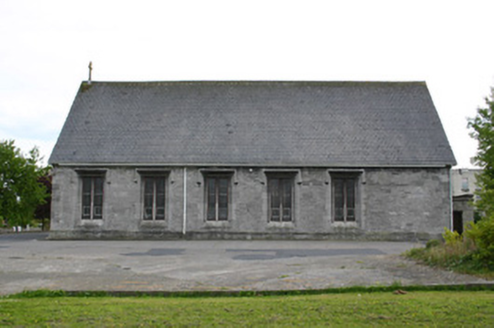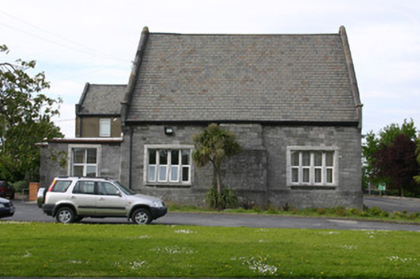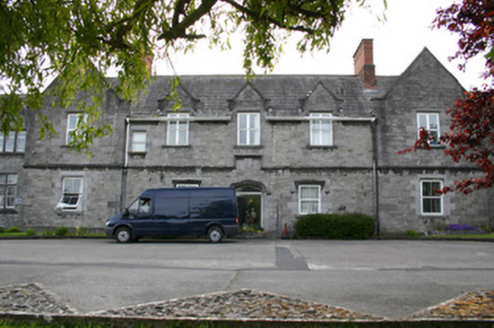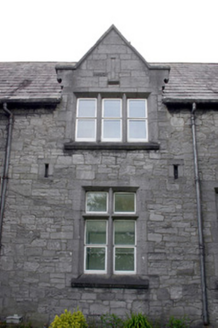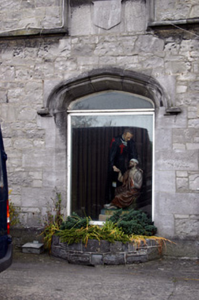Survey Data
Reg No
21506001
Rating
Regional
Categories of Special Interest
Architectural, Artistic, Historical, Social
Previous Name
Limerick City and County Home originally Limerick Union Workhouse
Original Use
Workhouse
Historical Use
Hospital/infirmary
In Use As
Workhouse
Date
1835 - 1845
Coordinates
156684, 157655
Date Recorded
21/06/2005
Date Updated
--/--/--
Description
Attached multiple-bay dormer two-storey limestone former workhouse, built between 1839-41, comprising five-bay east-facing central entrance block with slightly breakfronted gabled end bays, joined to gabled pavilions by three-bay wings. Pavilion to north housing chapel. Later accretions of later nineteenth-century and twentieth-century origins enlarge the building to the rear. Pitched slate roof with clay ridge tiles and red brick chimneystacks, partially rebuilt, c. 1990. Intersecting secondary breakfront, dormer and pavilion gabled roof structures to each having parapet. Cast-iron and uPVC rainwater goods. Coursed and snecked limestone faced façade with limestone ashlar dressing comprising a stringcourse delineating first floor level, and parapet course and profiled coping with corbel blocks supporting parapet footings. Multiple blind lancet vent openings with chamfered reveals. Square-headed window openings throughout, each with limestone ashlar surround, and canted limestone sill, with variations of limestone mullion and transom openings and glazed entirely with uPVC casements. Pointed-arch window opening adjacent to chapel with limestone ashlar dressing, canted limestone sill and one-over-one timber sash window with ogee horns and frosted glass. Centrally-placed Tudor-arched door opening with limestone ashlar label stop hood moulding, splayed tooled limestone ashlar reveals; now forming a shrine to Saint Camillus with glazed uPVC frame and shrubbery bed to base. Date plaque over door opening reads: AD 1841, incorporating stringcourse. Elliptical-arched secondary door openings with tooled limestone surround having draft margin detailing, chamfered reveals, and glazed panelled timber doors, c. 1990. Lawned front site sloping towards the road from which it is enclosed by a rubble limestone plinth wall. Immediate rear site partially built upon by rendered single-storey structure, with a fragment of red brick boundary wall, possibly original to the north of this. Large hard surface car park to rear adjoining later hospital structures, which replace most of the original workhouse complex.
Appraisal
Empowered by the Poor Law Act of 1838, the Limerick Poor Law Union was established in 1839 and was overseen by a Board of Guardians comprised of elected members representing a number electoral areas of Co. Limerick and Co. Clare. This workhouse, built between 1839-41, is a fine example of the front entrance block of the workhouse complex typology, which is largely all that remains of George Wilkinson's original design. It originally included walled yards to the rear linked to a large multiple-bay three-storey dormer residential block, and beyond, pairs of divided yards to the rear infirmary blocks. In 1841 it cost £10,000 plus £2,830 for fixtures and fittings. It was to accommodate 1,600 inmates. The first admission was on the 20th May 1841. The contractor was Thomas Deane. Additions were added in 1847. In 1861 the Sisters of Mercy became involved in the administering of care to the inmates of the workhouse. Much of the associated workhouse structures have now been replaced by twentieth-century hospital structures.
