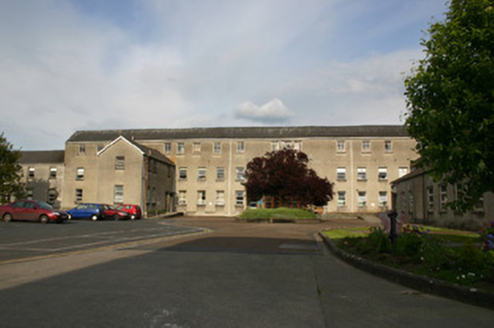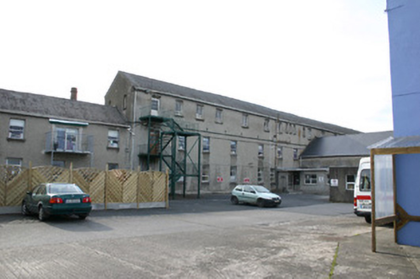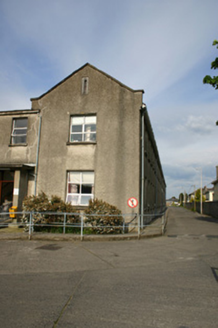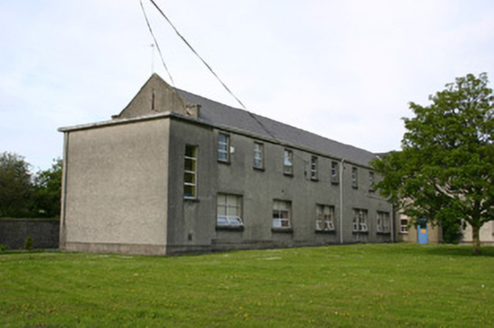Survey Data
Reg No
21506006
Rating
Regional
Categories of Special Interest
Architectural, Social
Previous Name
Limerick City and County Home originally Limerick Union Workhouse
Original Use
Workhouse
In Use As
Building misc
Date
1835 - 1845
Coordinates
156575, 157662
Date Recorded
17/07/2005
Date Updated
--/--/--
Description
Attached multiple-bay two- and three-storey rendered block, built between 1839-41, on a H-block plan forming part of the original workhouse complex. Subjected to many later alterations from the 1860s and the 1950s, though early elements are clearly discernable. Pitched slate roof structures with raised gable parapets to some side elevations. Cast-iron and uPVC rainwater goods. Roughcast rendered elevations throughout. Lancet openings with ashlar surrounds to gables of some side elevations. Square-headed window openings, with later additional window openings and the sill level of other openings dropped to form door openings. Rendered reveals, limestone sills and aluminium windows.
Appraisal
Designed by Thomas and Kearns Deane, this block forms the single largest element to be retained from the original structures within the workhouse complex. It also retains much of the 1860s additions. Of very simple form, its vast scale is impressive and evokes the austerity of the workhouse institution, which was constructed with little architectural relief.







