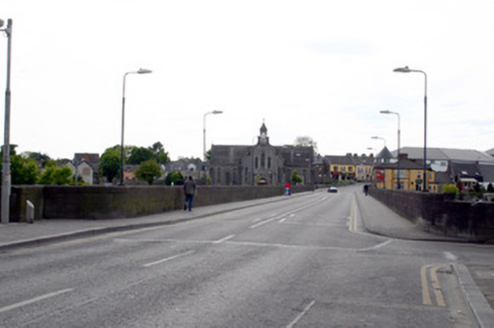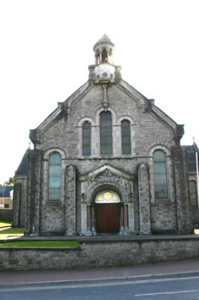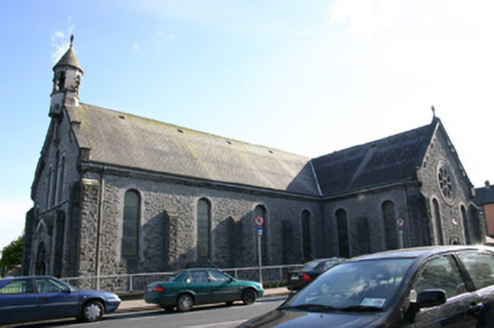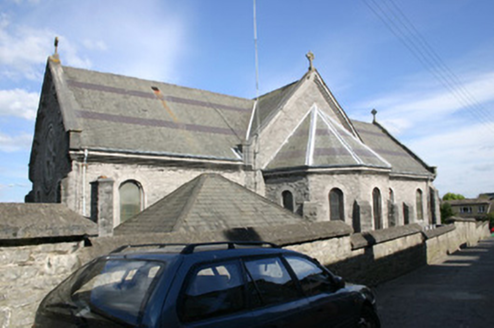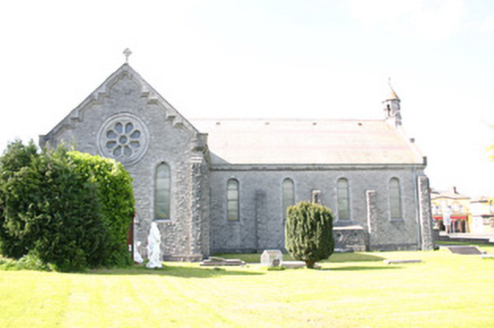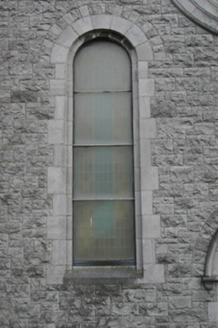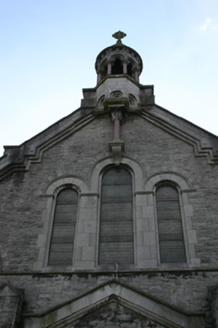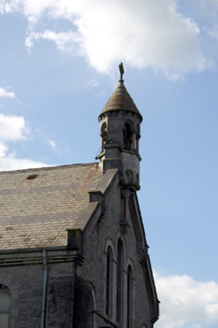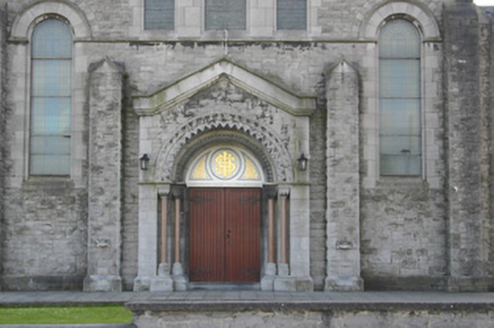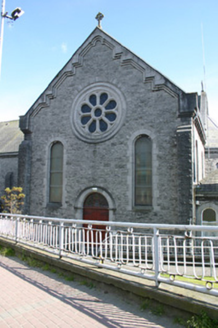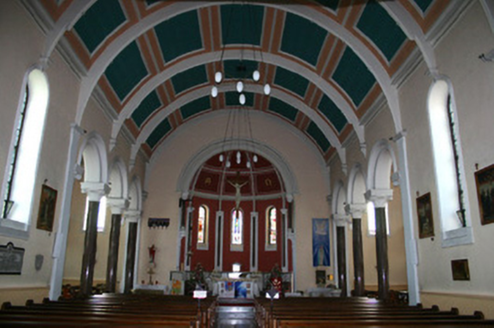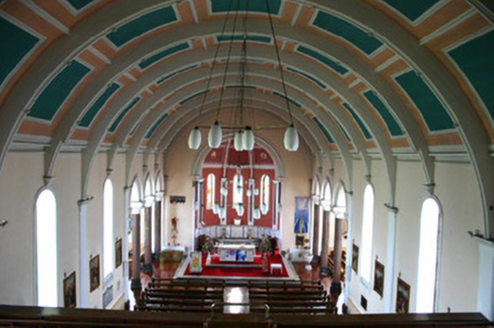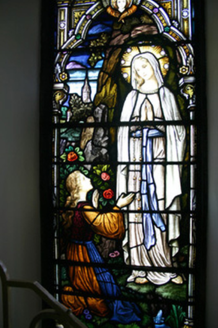Survey Data
Reg No
21507003
Rating
Regional
Categories of Special Interest
Architectural, Artistic, Social
Original Use
Church/chapel
In Use As
Church/chapel
Date
1920 - 1925
Coordinates
157506, 157765
Date Recorded
14/05/2005
Date Updated
--/--/--
Description
Freestanding limestone Roman Catholic church, built between 1920-21, to a cruciform plan with octagonal partially projecting belfry to apex of east elevation, gabled transepts and five-sided apse to rear. Gabled natural slate roof with fish scale slate courses and staged gable parapet. Squared and coursed rock-faced limestone walls throughout, with smooth limestone ashlar plinth course, and stepped eaves course. Angle buttresses to each elevation. Three-sided projection to north and south elevation. Round-arched window openings forming tripartite arrangement to façade, and single lancets to all other openings, with smooth limestone ashlar block-and-start surround, archivolt, stepped reveals, and flush canted sills surrounding leaded coloured glass panes protected by weather glazing. Rose windows to transept gables set in smooth limestone ashlar surrounds, with limestone ashlar tracery and stained glass. Slightly projecting gabled plane containing Romanesque style door opening, comprising smooth limestone ashlar piers and gable parapet. Limestone plinth bases supporting polished granite colonnettes with limestone cushioned capitals and chevron archivolt with stepped Romanesque detailing to soffit. Double-leaf plank timber doors with wrought-iron hinges, panelled tympanum with Christian and Celtic motifs. Round-arched door openings to transept elevations with limestone ashlar hood moulds, block-and-start surrounds, chamfered reveals, double-leaf plank timber doors, and timber-framed leaded stained glass fanlights. Interior comprising nave with galleried transepts to west end and five-sides apsidal chancel. Transept arcades with polished granite columns with stylised plaster capitals and impost blocks from which spring running mould archivolts. Round-arched chancel opening with Romanesque archivolt springing from polished granite colonnettes on corbel bases. Slender colonnette on corbel base to each angle of chancel supporting timber ribs of compartmented timber-framed ceiling. Tiled floors to routes, with timber floorboards to pew areas, and marble-faced altar platform. Plain rendered walls with stop-chamfered plaster pilasters beneath principal round-arched rafters of barrel-shaped roof structure. Secondary rafters rising from keystone corbels above nave window openings. Compartmented timber panelling to ceiling. Coved running mould cornice, punctuated by rafters. Numerous wall commemorative plaques and statues. Panelled timber gallery parapets. Church grounds enclosed by rendered plinth wall with mild steel railings. Square-plan rock-faced limestone gate piers with cast-iron cruciform finial. Rubble limestone wall to Castleview Avenue. Located in a prominent position overlooking the River Shannon, west of Thomond Bridge.
Appraisal
The popularity of the Romanesque style in early twentieth-century church architecture is very much evident in this restrained composition. Judicious and sparing palette of materials adds to the gravitas of the structure. It replaced a church on this site, without the city walls, which is believed to have dated to 1744. The architect of the present church was Joseph O'Malley (1867-1933) and the builders/contractors were J. Kenny & Sons. The cost of the church was £30,000. The stained glass windows were designed by the F.X. Zettler Studio of Munich, Germany. In 1882 the company was appointed as the Royal Bavarian Art Institute for Stained Glass by King Ludwig II. Francis Xavier Zettler (d.1916) was Joseph Gabriel Mayer's son-in-law and worked with Mayer and Co. until striking out on his own in 1870. Mayer (1808-1883) had founded, in 1847, the Institute for Christian Art Works in an attempt to reactivate the middle age cathedral building trades.
