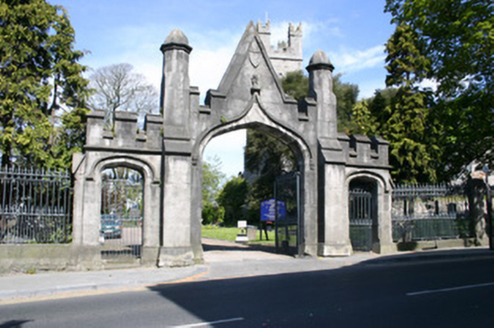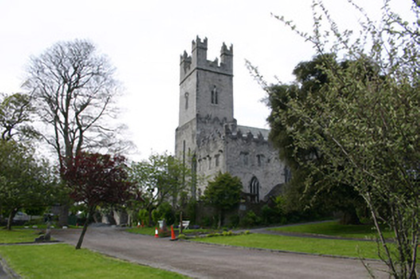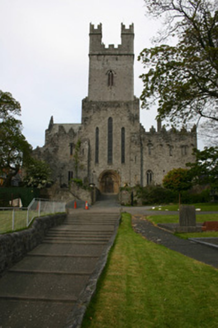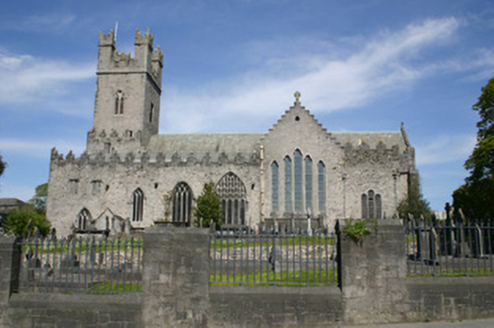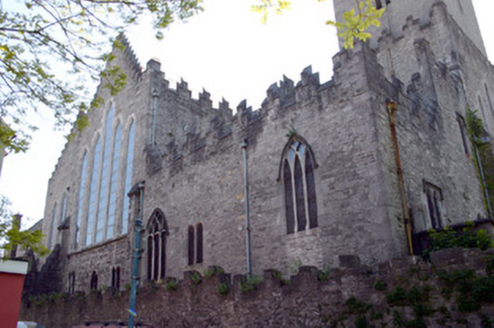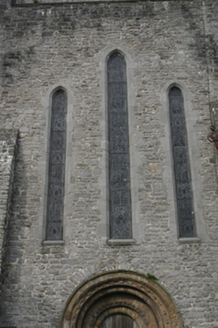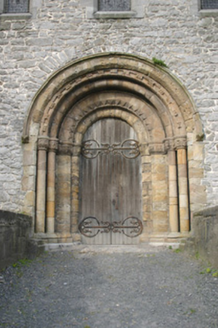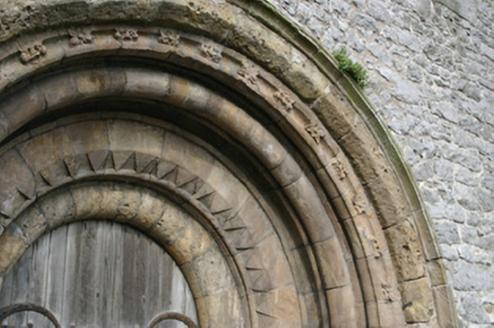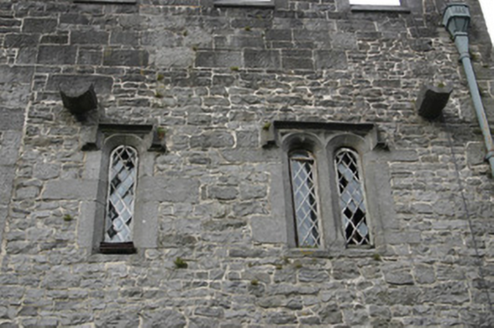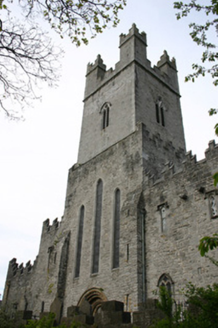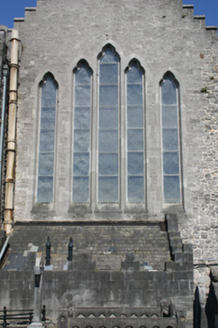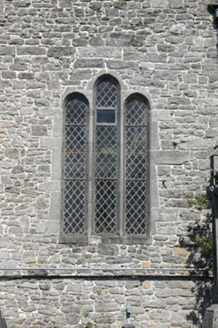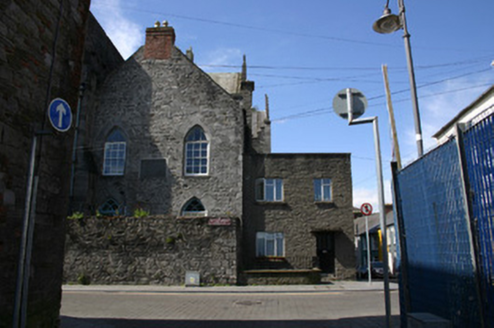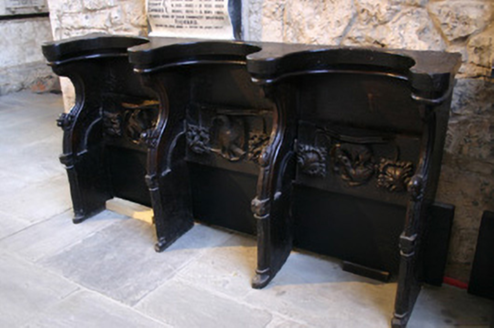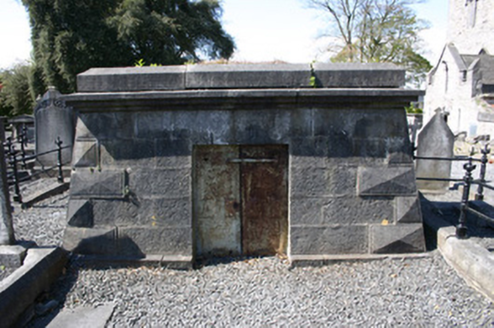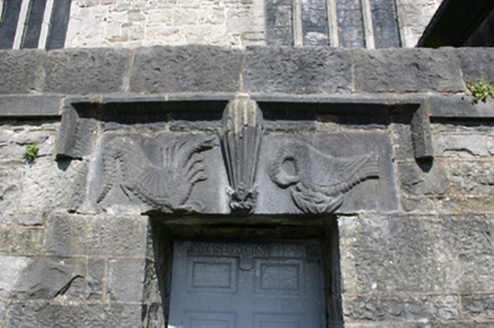Survey Data
Reg No
21508014
Rating
National
Categories of Special Interest
Archaeological, Architectural, Artistic, Historical, Social
Original Use
Cathedral
In Use As
Cathedral
Date
1160 - 1250
Coordinates
157869, 157599
Date Recorded
14/05/2005
Date Updated
--/--/--
Description
Freestanding cruciform-plan limestone Church of Ireland cathedral, begun c. 1160, with subsequent phases of construction and alterations, belonging to the succeeding centuries. Incorporates two-bay two-storey former school building to northeast. Pitched slate roof on cruciform plan with lead ridging. Secondary pitched roofs over aisles and school. Western elevation with tower rising above entrance bay with decorated Romanesque sandstone portal, and three lancet windows overhead. Buttresses to entrance bay, which is prolonged to either side by two-storey crenellated aisle and chapel elevations. Flanking bays composed of rubble limestone recently re-pointed with hammer finish. Limestone ashlar window surrounds and crenellations. Four double lancet traceried windows to ground floor of west elevation, each of different design. Central Romanesque doorway with chevron carving and individually decorated capitals enclosed within semi-circular hood moulding with carved stops. First floor windows all gave squared drip mouldings. Those to the south of the entrance are round-headed, pointed arch openings with drip moulding to each side of tower at second stage with quatrefoil over double lancet. Tracery with vent. Stringcourse over with crenellated parapet and crenellated turrets to each corner. Multiple-bay coursed and squared rubble limestone south elevation with Irish style crenellated ashlar limestone parapet with four limestone gargoyles. Squared and snecked hammered limestone transept bay with stepped gable parapet. Gabled entrance porch with crenellated crenellated parapet and central pointed-arch door with flanking slit windows and silt window overhead. Two abutting mausoleums, one with bas relief carved lintel. Varied pointed-arch windows with limestone tracery, ranging from geometric to Perpendicular Gothic, all with drip mouldings and leaded stained glass to most, quarry glass to easternmost bay. Two bipartite windows under square drip mouldings with limestone mullions and quarry glazing. Five pointed-arch trefoil lancet windows to transept bay. Trefoil in round open with stone cross to apex of transept bay. East elevation faced in rubble limestone to window sill level, squared and snecked faced elevation above, terminating with a stepped gable parapet with crucifix finial and flanked by angle buttresses. Triple pointed-arch lancet window arrangement to chancel formed in limestone ashlar. Two-bay two-storey school building to north of chancel elevation having timber sash windows within pointed-arch openings. Ground floor obscured by perimeter wall. Two-bay two-storey house of no value to northeast corner, built c. 1970. North elevation comprising multiple-bay squared and coursed rubble limestone walls, of varying periods, with squared and snecked face to gabled transept bay. Five pointed-arch and trefoil lancets to north transept bay with three double lancets windows with limestone mullions underneath, of varying periods. Gabled chapel bay to east of transept having five trefoil lancet windows beneath relieving arch. Two pointed-arch traceried windows and one round-arched double lancet to western end. Nave separated from aisles by massive rubble limestone square pillars forming pointed-arch arcades, each with ashlar limestone quadrant corners with a plinth base and cornice. Clerestorey with round-arched window openings above. Exposed timber roof structure with rafters rising from timber plate with stone corbels beneath. Chapels open onto north aisle and one single-height chapel is located to west of entrance porch and two further chapels located to towards the alter. All windows except those to clerestorey have stained glass. The tall lancet windows to the central north chapel have modern stained glass. New slate slab floor finish with ceramic tiles to south aisle and cream limestone to alter, all c. 1995. Barrel and timber groin vaults to other areas. Sculpted wall memorials throughout. Timber choir stalls and assorted loose and fixed timber furniture remaining. Brass chandeliers and corrugated glass lights c. 1890 hang from ceiling. A form of stone rood screen and pewter and glass railings define the extent of the historic alter area. Richly carved limestone reredos with three mosaic and ceramic portraits of Christ. Originally limestone slab alter re-instated centuries after removal by Cromwell. Ornate timber canopy over Bishop's throne. Baroque monument contains effigies of Donugh O'Brien Earl of Thomond and his wife Elizabeth Fitzgerald Mor O'Brien, last king of Munster, and founder of Cathedral located at base. The Pery chapel contains white marble effigy to Edmond Henry, Lord Glentworth, who died in 1844. A white marble statue of a seated figure representing John Jebbs DD, who died 1838, dominates the Arthur Chapel amidst wall plaques. Carved oak misericords, c. 1480 line the transept with individual carving to the centre of underside of seat sedilia tombs dedicated to Geoffrey Arthur, who died in 1519, is located to north transept, also a sprocketed gabled niche tomb to Richard Bultingfort, fourteenth-century mayor of Limerick. Heavily eroded Portland stone, nineteenth-century Gothic wall panel exists in one of the south chapels. West boundary has low wall with new pillared entry with stepped path to Romanesque portal. South boundary has railings on limestone plinth walls. East boundary wall incorporates sixteenth-century round-arched Tuscan order arcade, which is part of the former exchange building. Several inscription plaques and pedestrian gates. North boundary has limestone wall in various locations. The churchyard has many nineteenth-century recumbent grave markers several prominent mausolea.
Appraisal
Construction on Saint Mary's Cathedral started in the late twelfth century, and was completed around 1194. Recent archaeological excavation has suggested an early thirteenth-century date, possibly replacing an earlier church. The full title of this Cathedral is the Cathedral and Parochial Church of the Blessed Virgin Mary. It was started in 1172 by Donal Mór O'Brien, the last King of Munster. The design has strong indications of both Romanesque and Gothic styles of architecture with Romanesque arches and doorways and Gothic windows. The cathedral is not pure in any one style, with the plan and elevation giving the impression of the design being altered in the course of construction. The original plan of the church was in the form of a Latin cross. Additions were made to the Cathedral, two centuries later, during the episcopate of Stephen Wall, Bishop of Limerick. The Romanesque doorway on the west side is an impressive carving of chevrons and patterns. Like many medieval churches in Ireland, the building has been heavily restored by the Victorians. The Cathedral plays a dominant role in this medieval area within Limerick City showing the amalgamation of the architectural styles of Romanesque and Gothic.
