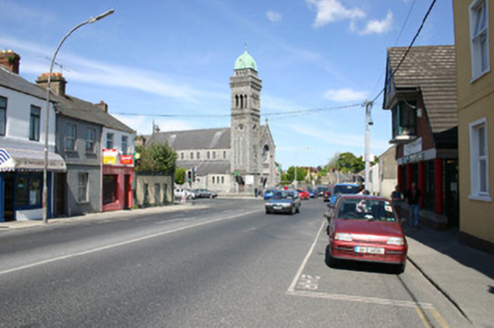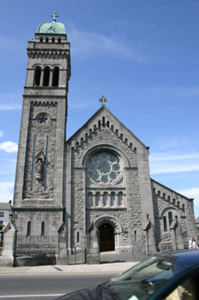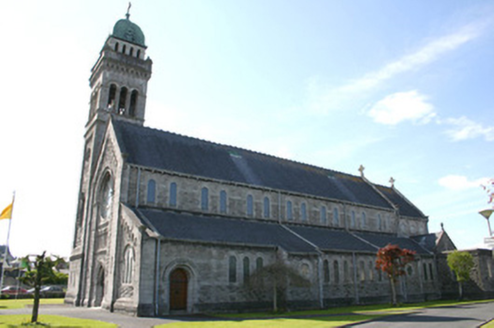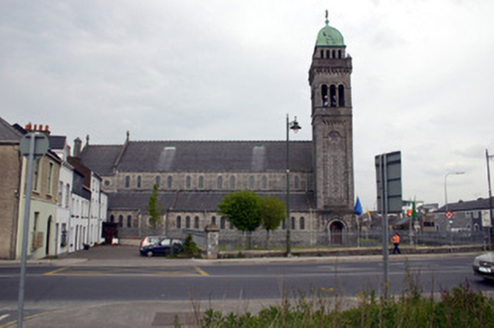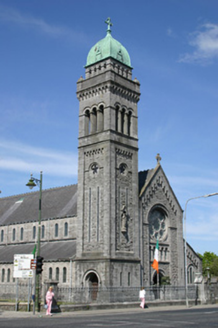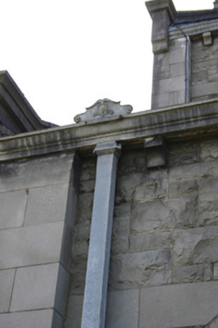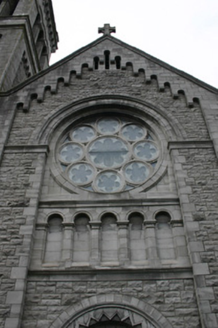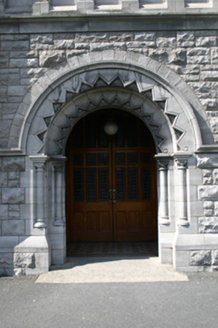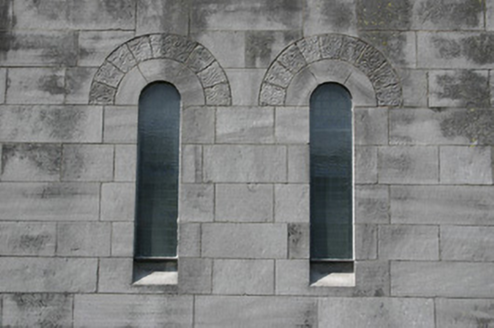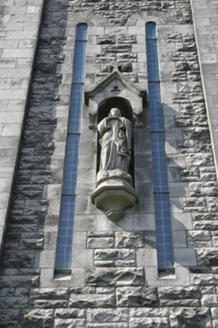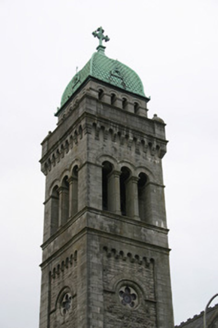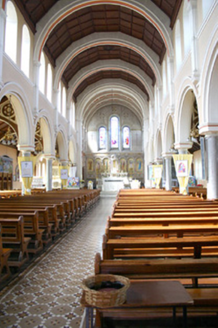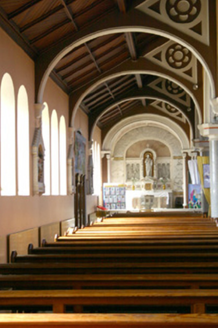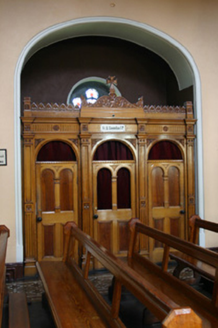Survey Data
Reg No
21508016
Rating
Regional
Categories of Special Interest
Architectural, Artistic, Historical, Social
Original Use
Church/chapel
In Use As
Church/chapel
Date
1925 - 1935
Coordinates
158075, 157701
Date Recorded
14/05/2005
Date Updated
--/--/--
Description
Freestanding Hiberno-Romanesque style limestone Roman Catholic church, built between 1930-32, with seven-bay aisle and clerestorey side elevations prolonged by slightly recessed cancel elevation, and a three-stage tower to southwest corner, built in 1940. Sacristy and attendant structures to gabled chancel elevation. Built on a rectangular plan, with a double-height nave flanked by single-height aisles. Pitched slate nave roof with crested ridge tiles, and slate lean-to aisle roofs. Limestone chimneystack flush with chancel elevation. Concave profiled limestone brackets supporting profiled cast-iron gutters, with cartouches over scupper to cast-iron downpipes. Rainwater goods by the Saracen Foundry, Glasgow. Ogee cupola over square-plan tower lantern tapering to a cruciform finial, with patinated copper laid in herringbone pattern, and trefoil vent openings. Gabled entrance elevation and lean-to side aisles with smooth limestone ashlar piers joined over gable with Romanesque corbel motif, and rock-faced limestone ashlar facing to recessed elevation plane. Limestone coping to gable parapet rising from profiled limestone kneelers. Three-stage square-plan tower, with smooth limestone ashlar base, elongated intermediary stage, with smooth limestone ashlar sides projecting from rock-faced limestone elevation; smooth limestone ashlar belfry stage with triple arched openings rising from plinth course; smooth limestone ashlar cupola rising from machicolated parapet. Squared and coursed limestone side and rear elevations, with flush smooth limestone ashlar platbands articulating fenestration sill level and springing of round-arched openings. Round-arched lancet window openings throughout, grouped in pairs to clerestorey, and in three to aisle elevations, with smooth limestone ashlar reveals, and double coursed voussoirs, flush canted sills and weather glazing obscuring original leaded stained glazing. Rose window to gabled entrance elevation with limestone ashlar hood moulding, geometric tracery and leaded stained glass. Oculi to tower aisle and chancel elevation with leaded stained glass. Romanesque inspired round-arched door opening with stepped reveals articulated by engaged colonnettes with cushion capitals, from which stripped chevron archivolts spring, leading to timber framed gazed narthex with encaustic tiled flooring. Secondary round-arched door openings with drip moulds, stepped reveals with stopped-bull nose moulded inner reveal, and double-leaf timber doors having stop-chamfered panel details with wrought-iron hardware. Nave separated from aisles by arcades composed of polished marble columns with rendered capitals and flat squat impost blocks above which rendered archivolts join to form a lively rhythmic articulation, amplified by paired round-arched clerestorey windows and lateral round arches which spring from shafts on corbels on the spandrels. Full-height round arch separates chancel, with altar raised on marble-faced platform, with engaged arcaded marble and mosaic reredos beneath triple arched window composition with stained glass; with arcades to side and triforium arcades beneath clerestorey. Angled timber-panelled roof lining to nave with lean-to aisle roof structures supported by lateral timber arches rising from corbels to impost block of nave arcade and window piers; with closed decorated spandrels. Compartmented timber panelling to chancel ceiling. Baptismal font and altar terminating western aisle. Varied floor covering including: patterned tilework to nave and aisles and timber boards laid in herringbone pattern to pew areas; modern replacement tiles to nave side of alter; mosaic with classical patterns. Timber-framed confessional boxes with classical detailing set into three-centred arches with bull nose moulded reveals. Organ to choir over narthex. Site enclosed from Athlunkard Street, Island Road and Saint Mary’s Place by rubble limestone wall with later concrete coping supporting mild steel railings, c. 1990. Axial to front door are limestone piers with gabled coping and stop-stafts to corners forming central vehicular gate flanked by pedestrian gates. Access to early eighteenth-century former parochial house to northeast.
Appraisal
Built to the designs of the architectural firm Ashlin and Coleman, which comprised George Coppinger Ashlin and Thomas Colema. Their other works included the early twentieth-century contributions to the Gothic Revival, Saint Patrick's Roman Catholic Cathedral, Armagh, and notably in 1918-20, Clery's Department Store, O'Connell Street, Dublin. The present Saint Mary's church was built on the site of the former Saint Mary's, which was a cruciform-plan church. The foundation stone was laid on the 11th May 1930 by the Bishop of Limerick. The present church is a good example of an historicist twentieth-century Hiberno-Romanesque ecclesiastic architecture. The church and tower are important elements in the streetscape marking entry and exits point of the City. The design of the tower is particularly strong, working well with the nave elevation.
