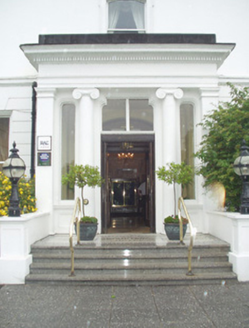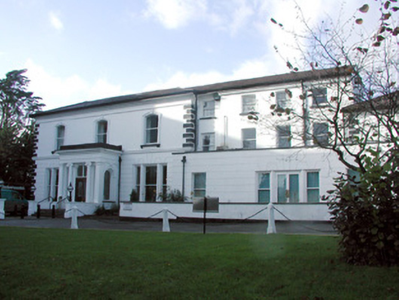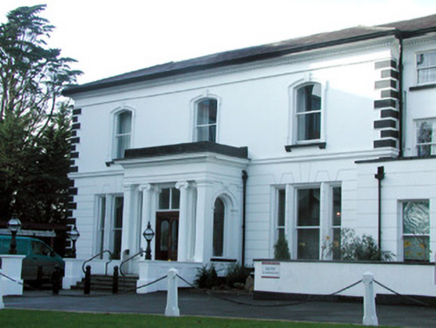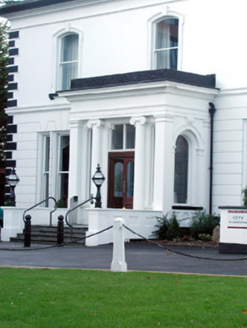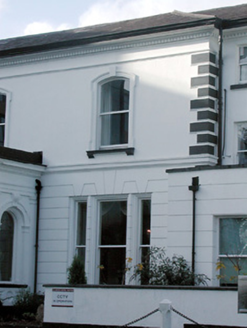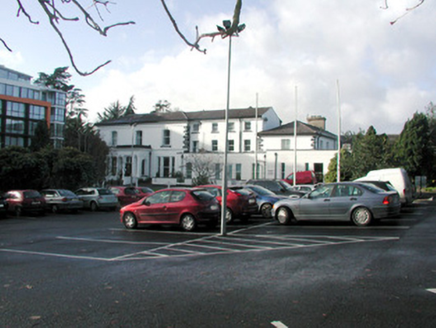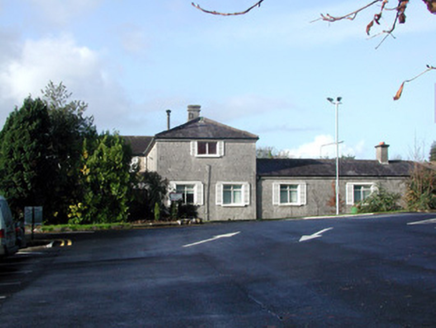Survey Data
Reg No
21511001
Rating
Regional
Categories of Special Interest
Architectural, Artistic
Original Use
House
Date
1860 - 1870
Coordinates
156082, 157485
Date Recorded
31/05/2005
Date Updated
--/--/--
Description
Detached three-bay two-storey Italianate villa-style house, built in 1865, facing east with a return and a three-bay two-storey side wing to north. A further two-bay two-storey building to north and west form a courtyard enclosed to the north by a range of stone buildings. Hipped natural slate roof with terracotta ridge tiles and several rendered chimneystacks. Cast-iron rain water goods on dentiled eaves cornice. Painted rendered walls with cornice between floors and rusticated walls to ground floor. Segmental-headed window openings to first floor with architrave, keystone and corbelled sills. Square-headed to remainder and one-over-one timber sash windows throughout. Central flat-roofed entrance porch with pair of Ionic columns and corner pilasters supporting plain frieze and dentilled cornice. Round-headed window openings to the side with scrolled keystone and one-over-one timber sash windows.
Appraisal
This house retains much of its external features to the front elevation and some internal features. It was built for Thomas Revington. The builder was Patrick Scanlan of Limerick. It cost £4,500. There was also an accompanying gate lodge to the house which has been demolished. The grounds to the house were heavily renovated in May 2005.
