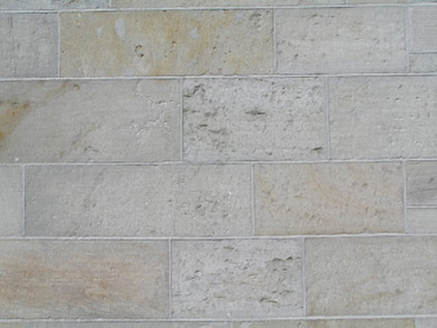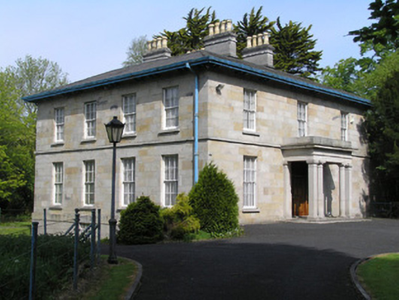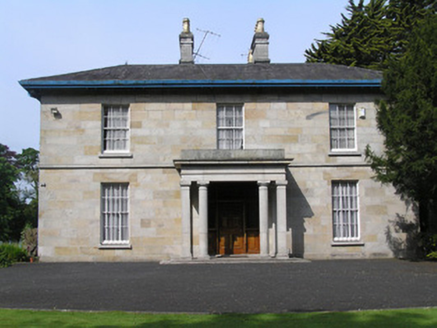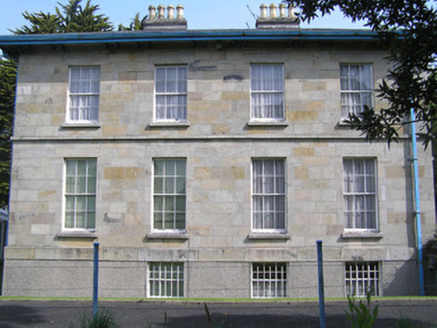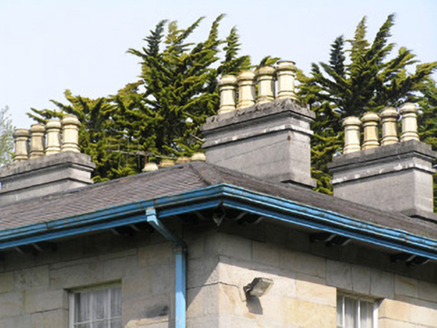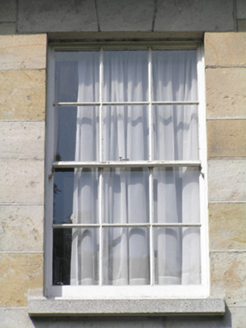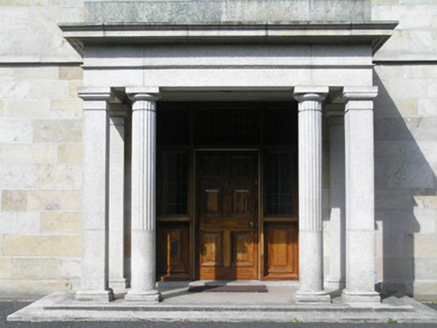Survey Data
Reg No
21511009
Rating
Regional
Categories of Special Interest
Architectural, Artistic
Previous Name
Kilmoyle originally Westfield
Original Use
House
In Use As
Bishop's palace
Date
1830 - 1850
Coordinates
156445, 157302
Date Recorded
11/05/2005
Date Updated
--/--/--
Description
Detached three-bay two-storey over basement sandstone ashlar house, built c. 1845, with Doric portico, and four-bay two-storey over basement side elevations. Now in use as a bishop's palace. Two-storey flat-roofed ancillary structures attached to north side elevation, c. 1960. Hipped slate roof with central valley. Four symmetrical granite chimneystacks with octagonal clay pots. Rendered sprocketed eaves. Profiled cast-iron rainwater goods. Sandstone ashlar faced front and side elevation, and coursed sandstone ashlar rear elevation. Square-headed window openings with sandstone lintels or voussoirs, patent rendered reveals and sills at basement level, sandstone reveals and sills to upper floors with replacement three-over-three and six-over-six timber sash windows. Two Wyatt windows to rear elevation with two-over-two sidelights flanking six-over-six inner sash with timber mullion divisions. Sandstone portico on stepped concrete podium, comprising paired Doric stop fluted columns and piers, with responding pilasters flanking doorcase. Timber doorcase comprising leaded coloured glass sidelights with over panelled timber bases, raised and fielded panelled timber door and tripartite leaded coloured glass overlight. Long tarmacadamed drive through meadow with many mature trees. Quadrant ashlar limestone walls terminating with square-plan limestone ashlar piers with a pair of pedestrian wrought-iron gates flanking matching wrought-iron vehicular gates hanging from inner limestone ashlar piers. Entrance gates adjoin rubble limestone boundary wall.
Appraisal
A solid well composed detached house with a symmetrically placed entrance portico. Unusually built of sandstone, this building appears to have been extensively renovated during the twentieth century. It was formerly known as Westfield as identified on the 1872 edition of the Ordnance Survey of Limerick City. With its large landscaped site and long avenue this house forms one among many important examples of Limerick’s architectural heritage in the environs of North Circular Road. Existing site diminished from original extent, with curving boundary wall separating terrace of houses facing Ennis Road, on footprint of original walled garden.
