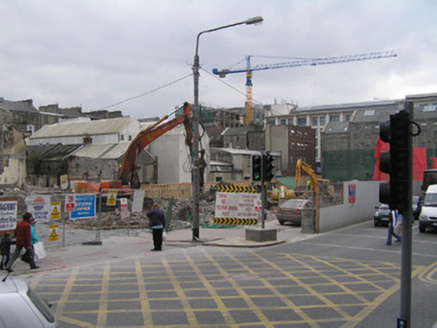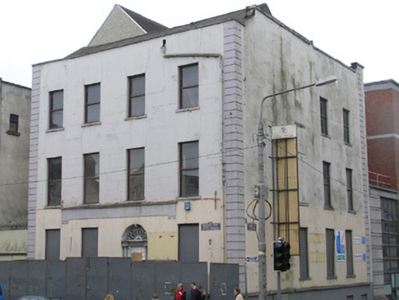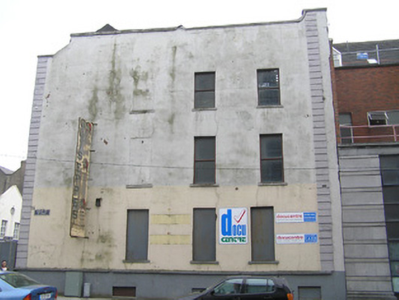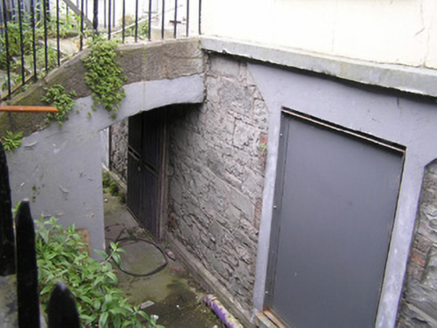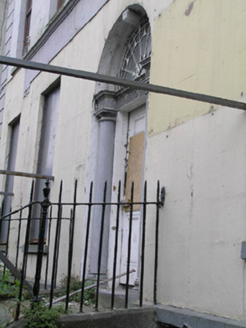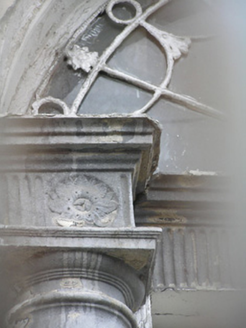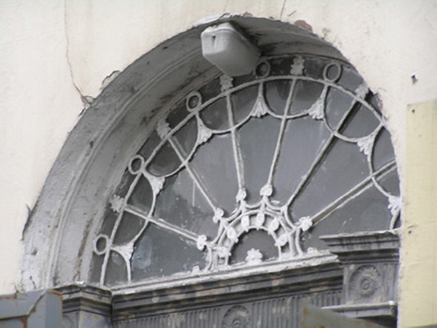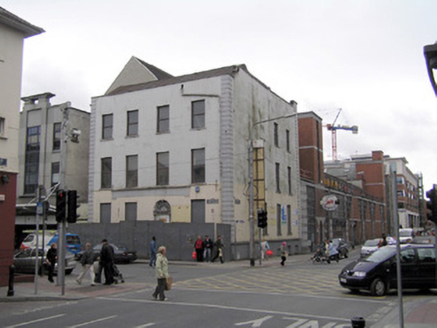Survey Data
Reg No
21512002
Rating
Regional
Categories of Special Interest
Architectural, Artistic, Historical, Social
Previous Name
Lying in Hospital
Original Use
House
Historical Use
Hospital/infirmary
In Use As
Building misc
Date
1800 - 1830
Coordinates
157512, 157074
Date Recorded
25/05/2005
Date Updated
--/--/--
Description
Corner-sited detached four-bay three-storey over basement house, built c. 1815, with a stone doorcase and railings enclosing front elevation, and return to rear forming three-bay three-storey over basement street-fronting side elevation. Formerly in use as a maternity hospital. Pitched tar covered M-profile slate roof, with intersecting return roof. Cast-iron rainwater goods. Painted ruled and lined cement rendered walls with quoining to sides, c. 1980, and limestone coping to parapet wall. Rubble limestone basement elevation of façade, randomly coursed section beneath snecked and coursed upper section, rendered to side with painted limestone plinth course delineating ground floor level. Square-headed window openings with painted stone sills and replacement hardwood windows. Round-headed door opening inset with a limestone doorcase comprising three-quarters engaged Doric columns and supporting fluted frieze with paterae, breaking forward over columns. Lead detailed zinc fanlight with crown glass. Replacement panelled timber door leaf. Limestone steps accessing front door flanked by wrought-iron railings which return to enclose front site basement area. Hospital subsequently demolished.
Appraisal
This is a fine Georgina townhouse with an austere side elevation facing onto Henry Street. With its strong façade composition and well composed limestone doorcase this house contributes significantly to the streetscape, particularly at such a prominent corner site, where Georgian Limerick meets the new high rise Limerick that is Henry Street.
