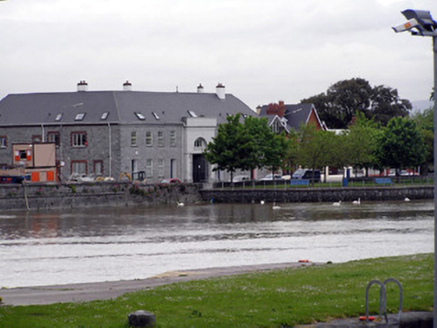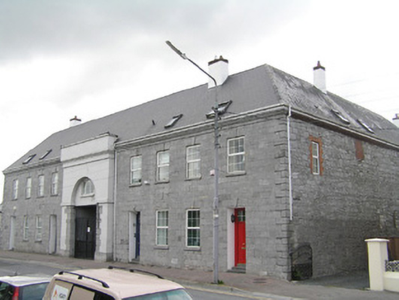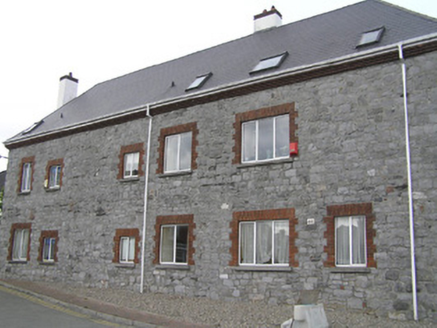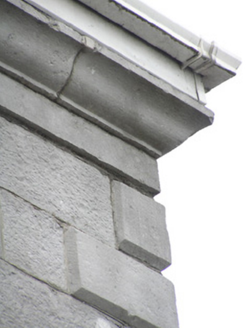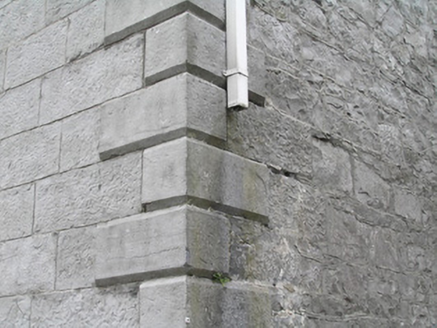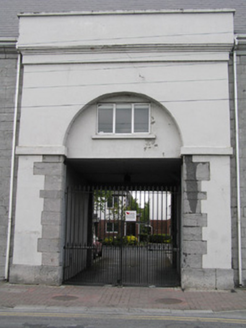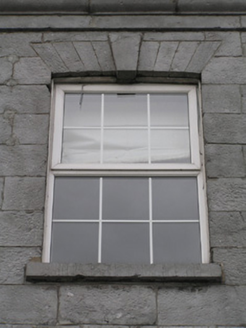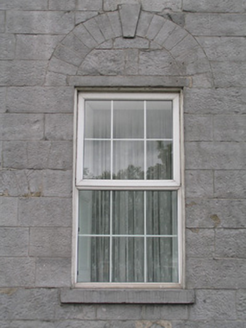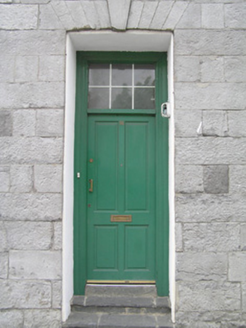Survey Data
Reg No
21512018
Rating
Regional
Categories of Special Interest
Architectural, Historical, Social
Previous Name
Royal County Barracks originally Limerick House of Industry
Original Use
Workhouse
Historical Use
Barracks
In Use As
Apartment/flat (converted)
Date
1770 - 1790
Coordinates
157506, 157485
Date Recorded
25/05/2005
Date Updated
--/--/--
Description
Detached U-plan nine-bay two-storey limestone former workhouse, built in 1774, with a central entrance breakfront with carriage arch. Formerly used as a barracks and converted to residential development, c. 1995. Hipped artificial slate roof with uPVC rainwater goods. Multiple skylights to roof and replacement rendered chimneystacks, c. 1995. Limestone ashlar façade with rusticated quoining to sides, and cyma recta profiled limestone ashlar eaves course on which gutters sit. Coursed rubble limestone site elevation with localised brick infill. Widespread use of cement re-pointing. Painted rendered walls to breakfront with parapet wall cornice and window to recessed arch head. Exposed limestone quoins to arch reveals, with modern steel gates. Camber-headed window openings, each having limestone voussoirs, keystone, and sills. Brick formed window openings to courtyard elevation, c. 1995, with uPVC windows throughout. Relieving arch with keystone over window to third and seventh bays. Camber-headed door opening each having limestone voussoirs, keystone and threshold steps, rendered reveals and plank timber doors with glazed overlights, c. 1995.
Appraisal
Built in reaction to legislation introduced to establish houses of industry (poorhouses and work houses) in all counties in 1772. Designed by Rev. Deane Hoare, 1774. After 1840 it became the Strand Barracks and in 1920s became a corporation store and offices. A substantial stone building enclosing a courtyard accessed through a central carriage arch, forming a symmetrically designed sombre classical composition. It is of great social and historical significance and adds to the streetscape along the River.
