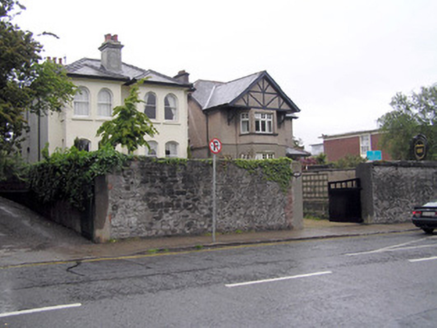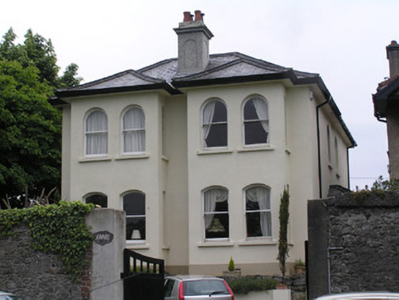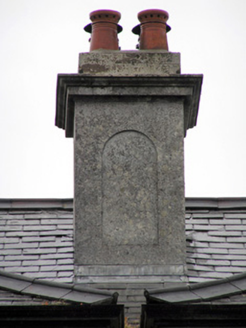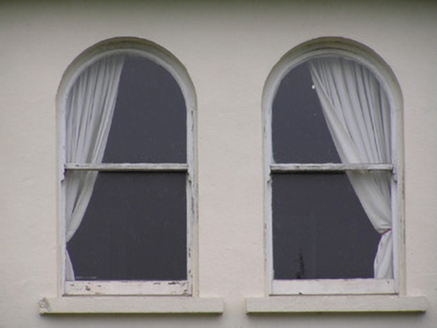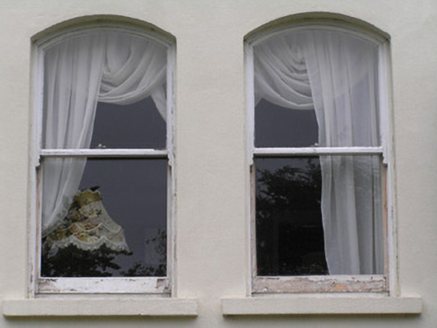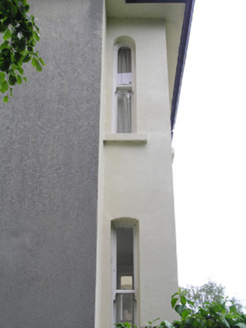Survey Data
Reg No
21512022
Rating
Regional
Categories of Special Interest
Architectural, Artistic
Original Use
House
In Use As
House
Date
1910 - 1930
Coordinates
157100, 157490
Date Recorded
02/06/2005
Date Updated
--/--/--
Description
Detached two-bay two-storey rendered house, built c. 1920, on a raised platform, distinguished by two two-storey three-sided bay windows on the front elevation, and entrance bay to side elevation. Hipped natural slate roof with clay ridge tiles. Rendered chimneystack to front span with arch recess panel, cornice and moulded clay pots. uPVC rainwater goods. Painted rendered walls and rendered plinth course. Round-arched window openings to first floor, segmental-headed to ground floor level, with concrete sills and one-over-one timber sash windows with ogee horns. The upper sashes following the arc of the window head. Segmental-arched door opening to side elevation with hipped roofed timber framed open entrance porch, c. 2003. Rendered reveals, limestone step and flat-panelled timber door with overlight. Limestone flagged front door area. Return, largely remodelled, c. 2003, with lean-to section to side. Front site enclosed from the road by a rubble limestone boundary wall. New vehicular entrance squared-off by rendered piers, with remains of red brick reveal to one side. Timber gates, c. 2003, give access to gravelled front site.
Appraisal
This house, though dating most likely to the second decade of the twentieth century, is defiantly traditional. It is a well-maintained house with a sobre symmetrical composition, retaining original fenestration and roof materials. Recently renovated and extended this house remains a good example of an early twentieth-century suburban architecture and makes a positive contribution to the streetscape.
