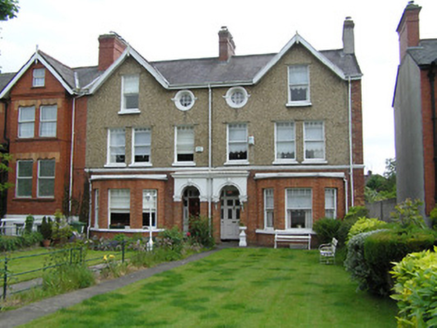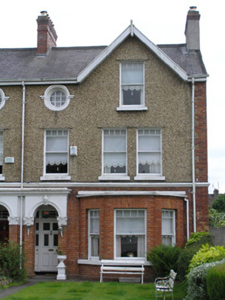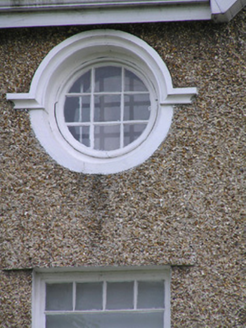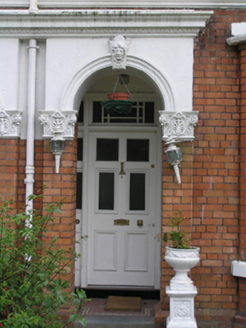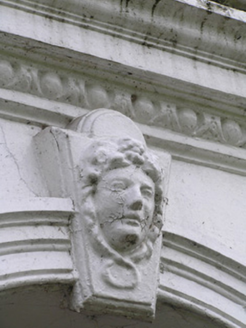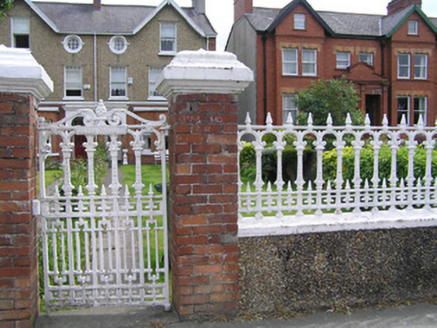Survey Data
Reg No
21512046
Rating
Regional
Categories of Special Interest
Architectural, Artistic
Original Use
House
In Use As
House
Date
1920 - 1930
Coordinates
156843, 157413
Date Recorded
31/05/2005
Date Updated
--/--/--
Description
End-of-terrace three-bay three-storey gable-fronted house, built c. 1925, facing north with a two-storey return shared with neighbouring house. Pitched natural slate roof with a rendered chimneystack to east, shared with neighbour. Replacement metal gutter and cast-iron downpipes. Red brick walls laid in English garden wall bond to ground floor terminating with a cornice at first floor level. Pebbledash rendered first and second floor elevations. Rendered side and rear elevations. Square-headed window openings, with concrete sills and one-over-one timber sash windows with margin-paned upper lights. uPVC windows to rear. An oculus window to second floor level with hood moulding and multiple-paned swivel timber window. Flat-roofed three-sided canted bay window to ground floor with gauged red brick flat arches, continuous sill course and windows as per upper floors. Round-headed porch door opening with on red brick pilasters with rendered capitals and archivolt having keystone and cornice above, encompassing door opening of both houses. Square-headed door opening with glazed timber-panelled door with sidelights and overlight opening onto tiled area and limestone step. Concrete path through front lawn. Enclosed from road by rendered wall with red brick piers having moulded capping stones and decorative cast-iron railing and pedestrian gates. Enclosed to west by poured concrete wall to gravelled lane, giving rear access.
Appraisal
An attractive end-of-terrace house, built together with No. 5, at a later date to the remainder of the terrace. With its decorative façade treatment and most details intact, this house adds to the variety of the terrace and contributes to the historic streetscape.
