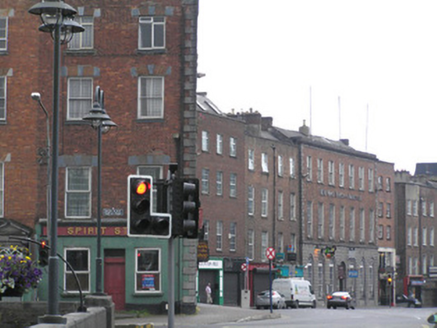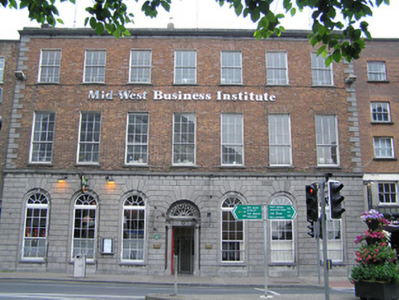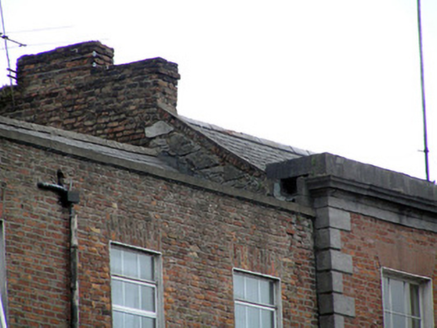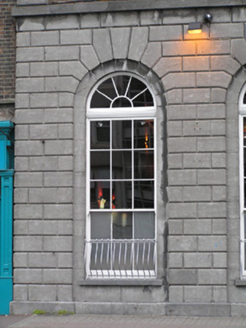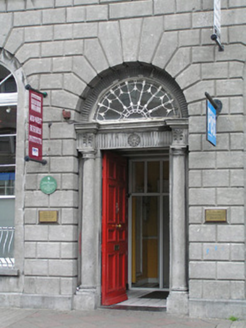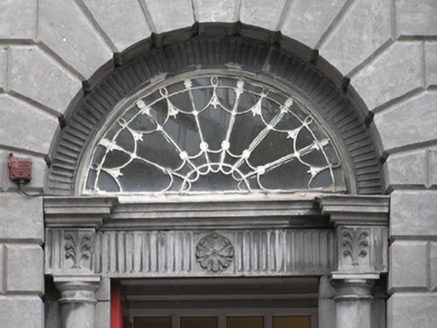Survey Data
Reg No
21513006
Rating
Regional
Categories of Special Interest
Architectural, Artistic, Historical, Social
Previous Name
Limerick Town Hall
Original Use
Town/county hall
Historical Use
Building misc
In Use As
College
Date
1800 - 1810
Coordinates
157819, 157295
Date Recorded
15/07/2005
Date Updated
--/--/--
Description
Terraced seven-bay three-storey former town hall, built in 1805, distinguished by a rusticated limestone ashlar ground floor elevation with three round-arch window openings flanking a centrally-placed round-arch door opening. Full-height three-sided canted bay to rear forming part of original meeting hall. Fire escapes and accretions to rear, c. 1990. Originally built as a meeting house by the Mercantile Body, now in use as a business institute. M-profile pitched artificial slate roof hidden behind parapet entablature. Large red brick chimneystacks, one to north party wall, and one rising over internal dividing wall to main hall. Rusticated limestone ashlar ground floor elevation with limestone platband delineating first floor level. First and second floor level faced in red brick laid in Flemish bond, with rusticated limestone ashlar quoining to sides joined by limestone ashlar parapet entablature. Square-headed window openings to first and second floor level with red brick flat arches, patent rendered reveals, limestone sills and reproduction nine-over-six timber sash windows to first floor level and six-over-six timber sash windows to second floor level, all c. 1995. To rusticated ground floor level are round-arch window openings with smooth limestone ashlar inner surround with limestone sill and reproduction nine-over-nine timber sash windows with fanlights above. Metal sill guards, c. 1995. Round-arch door opening with limestone doorcase inset comprising three-quarters engaged Doric columns supporting fluted frieze with central patera and palmettes to frieze breakfront ends. Zinc fanlight above with lead detailing beneath fluted arch. Flat-panelled timber door leaf with fixed weatherboard. Opens directly onto the street pavement.
Appraisal
A well-proportioned Neo-classical structure and fine exponent of early nineteenth-century architecture. Built by the Mercantile Body, incorporated as the Chamber of Commerce in 1815, at a cost of £8,000. Later used by Reformed Corporation in 1846. The structure contributes significantly to the relatively intact southeast side of Patrick Street/Rutland Street, and is located in an area historically associated with mercantile activities, with regulation of imports and exports governed by the Customs House located close by.
