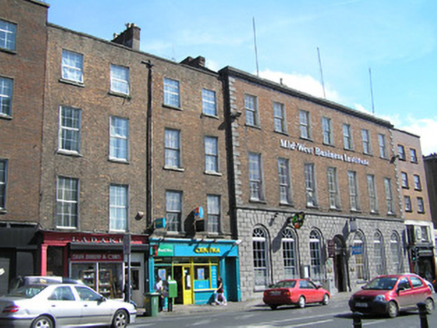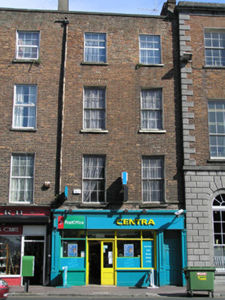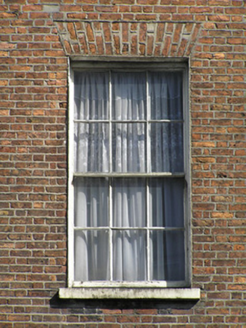Survey Data
Reg No
21513007
Rating
Regional
Categories of Special Interest
Architectural, Artistic
Original Use
House
Historical Use
Shop/retail outlet
In Use As
House
Date
1780 - 1800
Coordinates
157825, 157311
Date Recorded
15/07/2005
Date Updated
--/--/--
Description
Terraced two-bay four-storey over concealed basement red brick building, built c. 1790, with modern shopfront introduced c. 1990. Roof concealed behind parapet wall. Rendered chimneystack to north party wall. Red brick walls laid in Flemish Bond with concrete coping to parapet wall. Square-headed window openings, with red brick flat arches, rendered reveals, limestone sills and original six-over-six timber sash windows to first and second floor level, replacement uPVC casements to third floor level. Scarring of where earlier shopfront was fixed to the façade is visible at first floor sill level.
Appraisal
This well-proportioned Georgian merchant's house is substantially intact and contributes significantly to the architectural heritage of Rutland Street and Limerick City. While the shopfront is modern, the house is a good example of the adaptation from the mid nineteenth century of ground floors to retail or commercial use, while retaining residential use on the upper floors.





