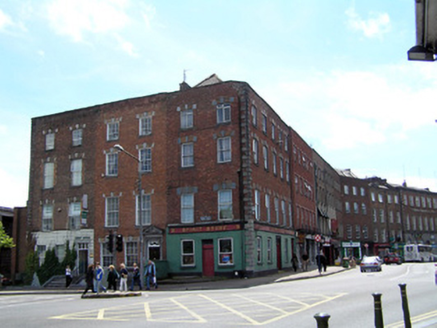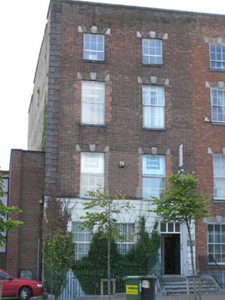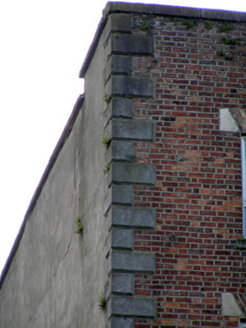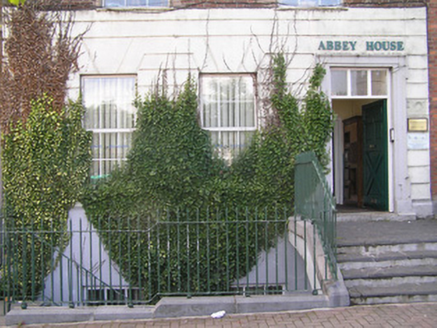Survey Data
Reg No
21513012
Rating
Regional
Categories of Special Interest
Architectural, Artistic
Previous Name
Mechanics' Institute
Original Use
House
Historical Use
Workshop
In Use As
Office
Date
1760 - 1790
Coordinates
157861, 157369
Date Recorded
15/07/2005
Date Updated
--/--/--
Description
End-of-terrace two-bay four-storey over concealed basement red brick building, built c. 1775, forming one of a terrace of three houses of similar design and patronage, with a fine painted limestone doorcase and channel rusticated ground floor level opening onto a railed front site basement area. Formerly housed the Mechanics' Institute. Pitched artificial slate roof hidden behind parapet wall and red brick chimneystack to west party wall. Red brick walls laid in Flemish bond, with limestone coping to parapet wall. Cement re-pointing. Channel rusticated render applied to ground floor level, c. 1900 and smooth rendered basement elevation and east-facing side elevation. Square-headed window openings, with fine rubbed red brick flat arches partially obscured by heavy re-pointing, with limestone ashlar end blocks and stepped keystones, rebuilt brick reveals and profiled limestone sills. uPVC windows throughout. Original square-headed door opening enriched by painted limestone ashlar lugged and kneed architrave doorcase having a limestone threshold step with nosed detail; original distinctive raised and fielded panelled timber door leaf and tripartite overlight. Opening onto limestone front door platform with nosed limestone steps, bridging the front site basement area from which it is enclosed by a limestone plinth wall and replacement wrought-iron railings splaying on a curve before running parallel to the façade. Modern steps accessing front site basement area.
Appraisal
A fine Georgian terraced building forming one of a terrace of three houses (originally seven terraced houses prior to c. 1960s demolition of four to the east) occupying one of the most prominent sites in this part of the city. The architectural value and importance of this building is further enhanced by the surviving limestone doorcase, door leaf and overlight. Bank Place was laid out and constructed by Philip Roche, who also laid out Rutland Street and was surely conceived as a staggering grandiose gateway to the Georgian new town from the predominantly medieval English Town. Architectural concurrencies are evident to both streetscapes, principally in the proportions of the houses and the surviving lugged and kneed doorcase architraves. On the 1872 edition of the Limerick City Ordnance Survey, the building housed the Mechanics' Institute. Mechanics' Institutes were educational establishments formed to provide adult education, particularly in technical subjects, to working people. As such, they were often funded by local industrialists on the grounds that they would ultimately benefit from having more knowledgeable and skilled employees. The building is an exemplar in terms of condition and intactness, while remaining a thoroughly commercially viable modern office.







