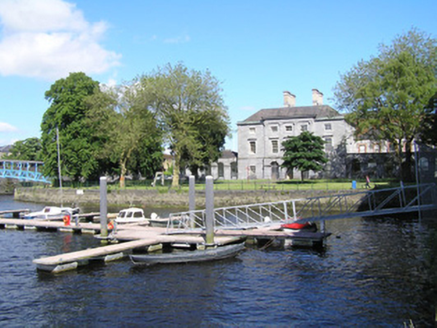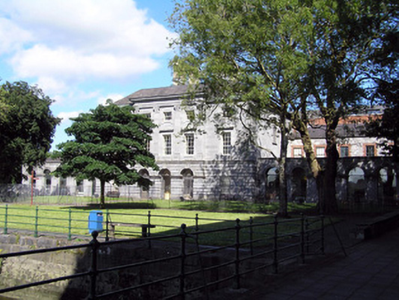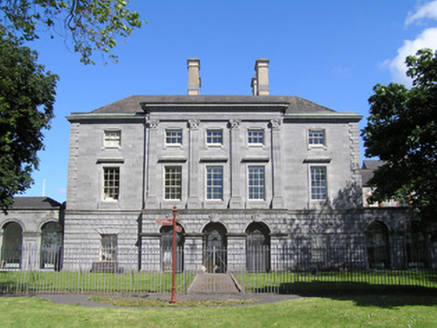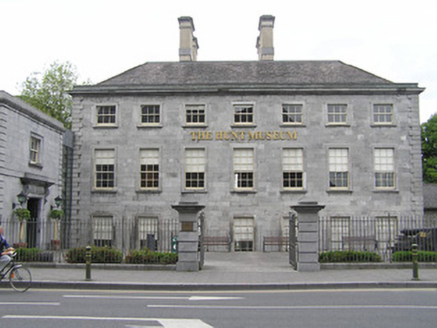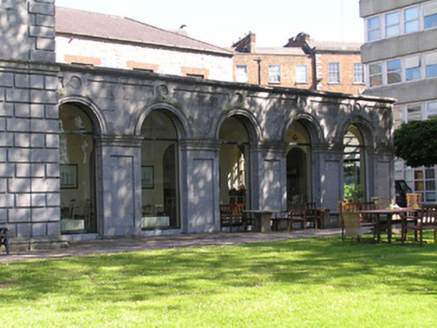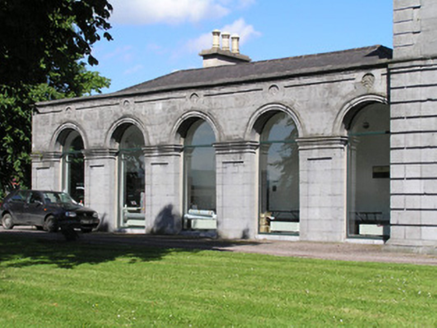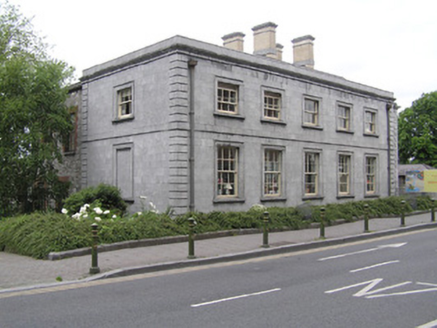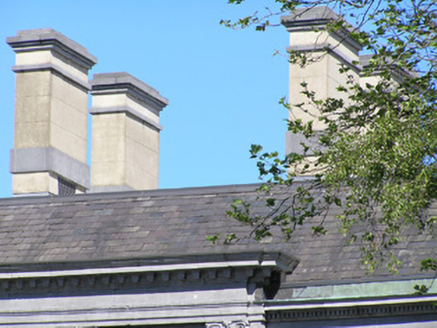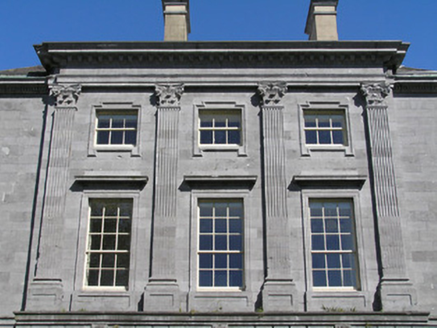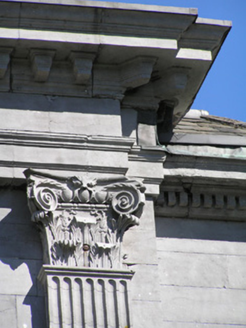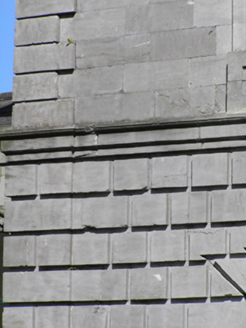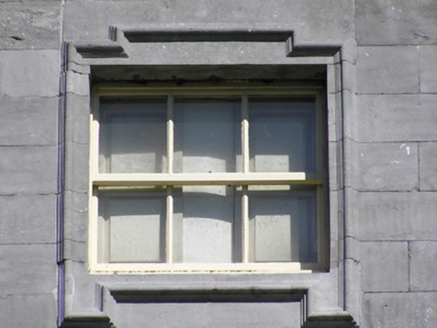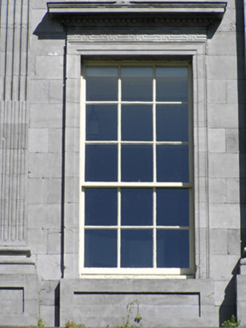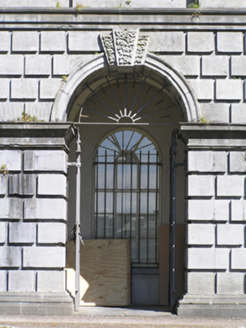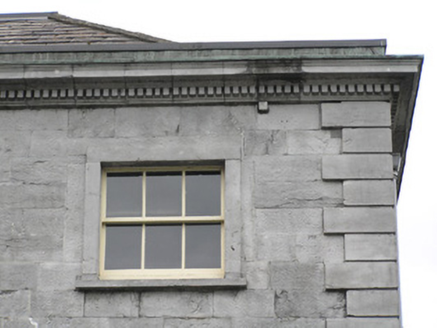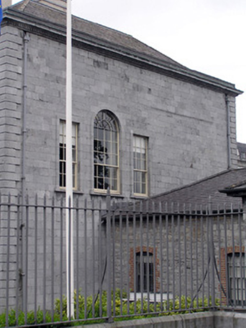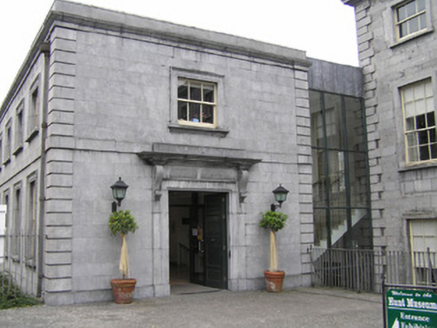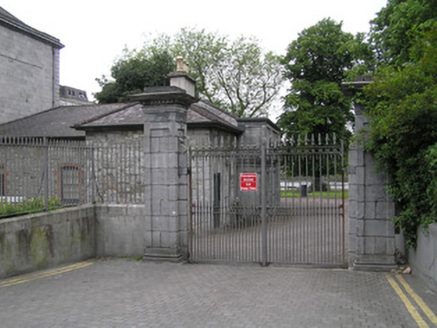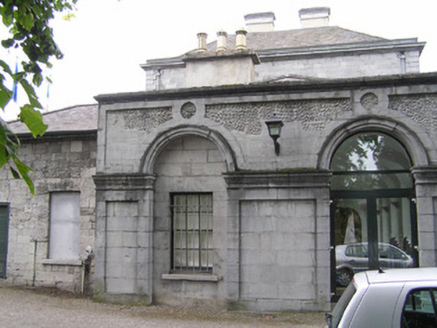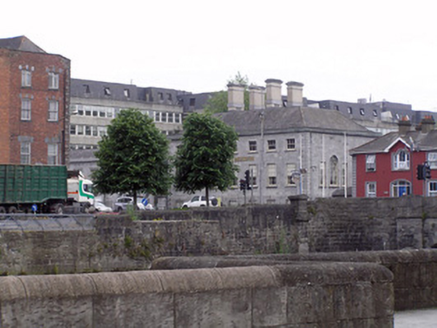Survey Data
Reg No
21513013
Rating
National
Categories of Special Interest
Archaeological, Architectural, Artistic, Cultural, Historical, Social
Previous Name
The Custom House
Original Use
Custom house
Historical Use
Court house
In Use As
Museum/gallery
Date
1765 - 1769
Coordinates
157805, 157377
Date Recorded
15/07/2005
Date Updated
--/--/--
Description
Detached five-bay three-storey limestone former customs house, built between 1765-69, flanked by straight arcaded wings with frontispiece facing the River Shannon. Seven-bay three-storey elevation incorporating basement level, facing Rutland Street, to which a number of accretions have been added. Restored and renovated by the OPW in 1996 to re-house the Hunt Museum. Hipped slate roof with central valley enclosed on each side from which rise rendered chimneystacks, rebuilt c. 1996. Hipped slate roofs over windows. West-facing river-fronting frontispiece comprises rusticated limestone ashlar rear ground level with profiled stringcourse delineating first floor level. Smooth limestone ashlar first and second floor level with rusticated quoining to corners. Three-bay breakfront articulated by groin vaulted arcade of three arches at ground level and giant order fluted Corinthian pilasters on panelled bases, rising from first to second floor level joined by modillion enriched entablature. Multiple-bay limestone ashlar groin vaulted arcaded wings with panelled piers and plain spandrels (unfinished vermiculation to south arcaded wing), between arches and simple vermiculated roundels to apex of arches. Arches now glazed. Limestone ashlar Rutland Street elevation and side elevation, above rendered basement elevation, with rusticated quoining to sides and dentil enriched parapet entablature. Five-bay two-storey block added in 1996 to east side of two-storey over basement section built behind south arcaded wing. Square-headed window openings throughout, with Venetian window opening to north-facing side elevation, set in rusticated elevation at ground floor level, and having limestone ashlar architraves, panelled aprons, and entablatures with Greek key motif at first floor level, and architraves surrounding openings at second floor level having raised lintel block and sill drops. To Rutland Street elevation window openings have plain limestone architraves, and limestone sills. Nine-over-six timber sash windows at ground and first floor level and three-over-three to second floor level. The interior retains some important joinery detailing including lugged architraves and raised and fielded panelled shutters. Hard surface railed area to Rutland Street now principal entrance to the museum, having rusticated limestone piers supporting wrought-metal gates. Fine limestone gates to north giving access to site onto which the Customs House overlooks, comprising panelled piers with fretwork band beneath dentil enriched capping stones, scroll-topped gate ends and reproduction wrought-iron gates with spearhead finials. Site, formerly Customs House Quay, with quay walls surviving, now enclosed from edge by modern metal railings.
Appraisal
Probably the most important mid eighteenth-century classical building in Limerick City, designed by the Italian architect Daviso de Arcort (known as Davis Ducart) (d. c. 1784/85). His activity in Ireland is entirely provincial, as no known buildings of his authorship are known to have been constructed in Dublin. As a result, his work has a continental character without English influence. His other work includes the Mayoralty House, Cork, Kilshannig House, Co. Cork, and Castletown Cox, Co. Kilkenny. After Richard Castle's death, he was 'the most important Palladian house builder in Ireland'. Ducard employed Christopher Colles to superintend the erection of the courthouse. The building is historically significant in its many and varied uses. The 1872 edition of the Limerick City Ordnance Survey shows that rooms were in use as a probate court and as a post office. The building retains a significant historic setting over the River Shannon, adjacent to Mathew Bridge and its toll house, and the fine provincial Georgian architecture of Bank Place. This fine urban setting is entirely dominated, however, by the vast overbearing Sarsfield House on Francis Street.
